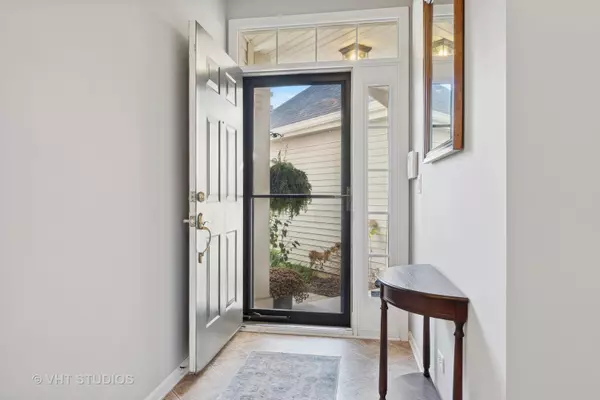$291,000
$289,000
0.7%For more information regarding the value of a property, please contact us for a free consultation.
231 St Josephs WAY Yorkville, IL 60560
3 Beds
3.5 Baths
1,600 SqFt
Key Details
Sold Price $291,000
Property Type Townhouse
Sub Type Townhouse-2 Story
Listing Status Sold
Purchase Type For Sale
Square Footage 1,600 sqft
Price per Sqft $181
Subdivision Fox Highlands
MLS Listing ID 12211840
Sold Date 01/17/25
Bedrooms 3
Full Baths 3
Half Baths 1
HOA Fees $287/mo
Rental Info Yes
Year Built 2004
Annual Tax Amount $5,766
Tax Year 2022
Property Description
Lovely, light filled doll house now available in desirable Fox Highlands! 3 bedrooms and 3.5 bathrooms! Charming entry leads you into the 2 story living room with a wall of windows and amazing natural light. Gleaming hardwood floors in both the living room and dining room. The large eat in kitchen has plenty of storage, under cabinet lighting, pantry, garbage disposal, and great counter space. As you head upstairs, you'll find a truly amazing, primary suite with vaulted ceiling and ceiling fan. There is an enormous walk in closet! The private bath has double sinks and a linen closet! There are 2 additional bedrooms upstairs. The laundry is conveniently located on the second level also. Spacious wide hallway. The lower level features additional living space. There is a large family room and a bonus room that offers many possibilities! Full bath also on this level as well as an egress window. Additional storage too. Step out from the dining room and relax on the lovely patio with seating. A serene and peaceful greenspace is the backdrop to relax at the end of the day. This home has a 2 car garage. This home has been freshly painted and deep cleanted! Truly move in ready!
Location
State IL
County Kendall
Area Yorkville / Bristol
Rooms
Basement Full
Interior
Interior Features Vaulted/Cathedral Ceilings, Hardwood Floors, Second Floor Laundry, Walk-In Closet(s)
Heating Natural Gas, Forced Air
Cooling Central Air
Equipment Fire Sprinklers, CO Detectors, Ceiling Fan(s), Sump Pump, Radon Mitigation System
Fireplace N
Appliance Range, Microwave, Dishwasher, Refrigerator, Washer, Dryer, Disposal
Laundry Gas Dryer Hookup, In Unit
Exterior
Exterior Feature Storms/Screens, Cable Access
Parking Features Attached
Garage Spaces 2.0
Roof Type Asphalt
Building
Story 2
Sewer Public Sewer
Water Public
New Construction false
Schools
Elementary Schools Circle Center Grade School
Middle Schools Yorkville Middle School
High Schools Yorkville High School
School District 115 , 115, 115
Others
HOA Fee Include Exterior Maintenance,Lawn Care,Snow Removal
Ownership Fee Simple w/ HO Assn.
Special Listing Condition None
Pets Allowed Cats OK, Dogs OK, Number Limit
Read Less
Want to know what your home might be worth? Contact us for a FREE valuation!

Our team is ready to help you sell your home for the highest possible price ASAP

© 2025 Listings courtesy of MRED as distributed by MLS GRID. All Rights Reserved.
Bought with Kathy Brothers • Keller Williams Innovate - Aurora





