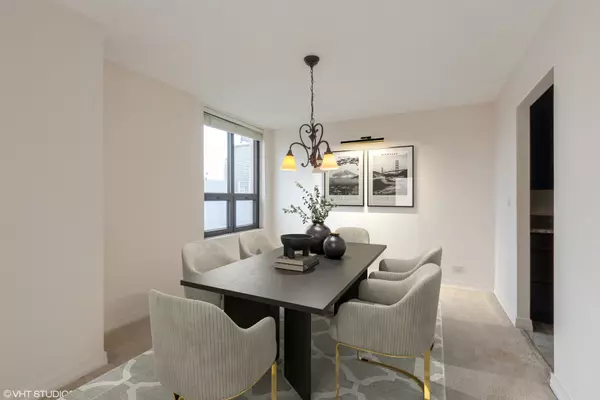$552,000
$575,000
4.0%For more information regarding the value of a property, please contact us for a free consultation.
401 E Ontario ST #4502 Chicago, IL 60611
3 Beds
2 Baths
1,850 SqFt
Key Details
Sold Price $552,000
Property Type Condo
Sub Type Condo
Listing Status Sold
Purchase Type For Sale
Square Footage 1,850 sqft
Price per Sqft $298
MLS Listing ID 12103920
Sold Date 01/23/25
Bedrooms 3
Full Baths 2
HOA Fees $1,511/mo
Rental Info No
Year Built 1990
Annual Tax Amount $12,793
Tax Year 2023
Lot Dimensions COMMON
Property Description
Live like you are on vacation in this high floor three-bedroom home! Wonderful views from this south facing corner home in full amenity building! This 1850 square foot home is extremely bright with spacious living areas. The separate dining room could be used as a dining area or even a den! The kitchen makes it easy to cook wonderful meals with stylish cabinetry, marble counters, under cabinet lighting and marble flooring. The main bedroom is large enough for even the largest king size bed, has a huge walk-in closet and beautiful south light. The ensuite bath has a double bowl sink and double shower with bench and glass doors. The other two bedrooms are equally spacious and will fit queen size beds. This home has in-unit Bosch washer and dryer. Prime garage space on the first floor is close to the door and is included. The amenities in this building are awesome! Two expansive sun decks, hot tub, indoor pool, fitness center, sauna, on-site management and maintenance and 24-hour door staff. Pet friendly building. Easy to get to work, dining, shopping, medical facilities and entertainment! Close to beaches, Navy Pier, Michigan Avenue and transportation!
Location
State IL
County Cook
Area Chi - Near North Side
Rooms
Basement None
Interior
Heating Natural Gas
Cooling Central Air
Fireplace N
Appliance Range, Microwave, Dishwasher, Refrigerator, Washer, Dryer
Laundry In Unit
Exterior
Parking Features Attached
Garage Spaces 1.0
Amenities Available Door Person, Coin Laundry, Elevator(s), Exercise Room, Storage, On Site Manager/Engineer, Party Room, Sundeck, Indoor Pool, Receiving Room
Building
Story 48
Sewer Public Sewer
Water Lake Michigan
New Construction false
Schools
School District 299 , 299, 299
Others
HOA Fee Include Heat,Air Conditioning,Water,Parking,Insurance,Doorman,TV/Cable,Exercise Facilities,Pool,Exterior Maintenance,Scavenger
Ownership Condo
Special Listing Condition None
Pets Allowed Additional Pet Rent, Cats OK, Dogs OK, Number Limit, Size Limit
Read Less
Want to know what your home might be worth? Contact us for a FREE valuation!

Our team is ready to help you sell your home for the highest possible price ASAP

© 2025 Listings courtesy of MRED as distributed by MLS GRID. All Rights Reserved.
Bought with Matt Laricy • Americorp, Ltd





