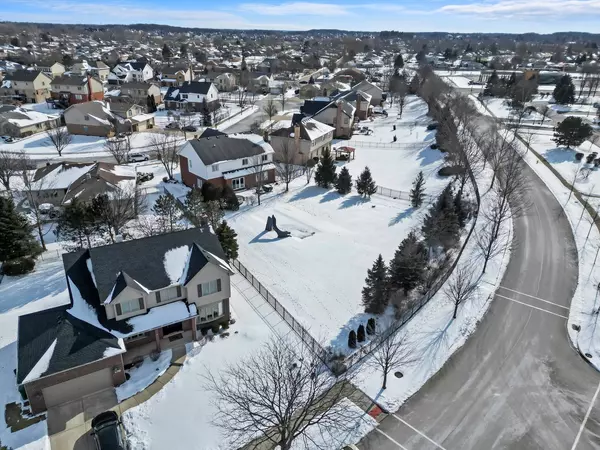$629,000
$633,000
0.6%For more information regarding the value of a property, please contact us for a free consultation.
14212 Burnley DR Orland Park, IL 60467
4 Beds
2.5 Baths
3,386 SqFt
Key Details
Sold Price $629,000
Property Type Single Family Home
Sub Type Detached Single
Listing Status Sold
Purchase Type For Sale
Square Footage 3,386 sqft
Price per Sqft $185
MLS Listing ID 12288291
Sold Date 03/21/25
Bedrooms 4
Full Baths 2
Half Baths 1
Year Built 2006
Annual Tax Amount $13,435
Tax Year 2023
Lot Dimensions 59X223X142X195
Property Sub-Type Detached Single
Property Description
Nestled on a half-acre, massive lot, this luxurious two-story home offers upscale living at its finest. From the moment you step into the grand two-story foyer, you'll be captivated by the thoughtful design and premium finishes throughout. The gourmet kitchen is a chef's dream, featuring granite countertops, a huge island, high-end appliances, and a double oven. The expansive family room provides the ideal gathering space, while the first-floor office adds convenience for remote work. Upstairs, enjoy the second-floor laundry for added ease, while the fully finished basement offers endless possibilities for recreation or additional living space. Step outside to your private, fenced-in backyard complete with an in-ground pool-your personal oasis featuring a huge corner lot and inground pool. Fenced in yard for added convenience! Located in the highly sought-after North Orland Park, this executive home is the perfect blend of elegance, space, and functionality.
Location
State IL
County Cook
Area Orland Park
Rooms
Basement Unfinished, Full
Interior
Interior Features Cathedral Ceiling(s)
Heating Natural Gas, Forced Air
Cooling Central Air
Flooring Hardwood
Equipment TV-Cable, CO Detectors, Ceiling Fan(s), Sump Pump, Sprinkler-Lawn
Fireplace N
Appliance Range, Microwave, Dishwasher, High End Refrigerator, Washer, Dryer, Disposal, Stainless Steel Appliance(s), Range Hood, Humidifier
Laundry Upper Level, Multiple Locations
Exterior
Garage Spaces 3.0
Roof Type Asphalt
Building
Lot Description Landscaped
Building Description Brick, No
Sewer Public Sewer
Water Lake Michigan
Level or Stories 2 Stories
Structure Type Brick
New Construction false
Schools
Elementary Schools Centennial School
High Schools Carl Sandburg High School
School District 135 , 135, 230
Others
HOA Fee Include None
Ownership Fee Simple
Special Listing Condition None
Read Less
Want to know what your home might be worth? Contact us for a FREE valuation!

Our team is ready to help you sell your home for the highest possible price ASAP

© 2025 Listings courtesy of MRED as distributed by MLS GRID. All Rights Reserved.
Bought with Dave Shalabi of RE/MAX 10






