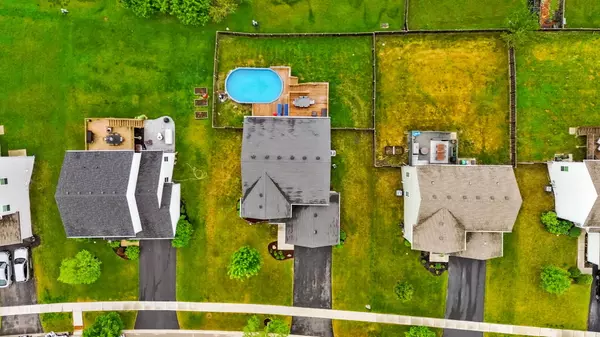$435,000
$430,000
1.2%For more information regarding the value of a property, please contact us for a free consultation.
1809 Wildspring Pkwy Joliet, IL 60431
4 Beds
2.5 Baths
2,447 SqFt
Key Details
Sold Price $435,000
Property Type Single Family Home
Sub Type Detached Single
Listing Status Sold
Purchase Type For Sale
Square Footage 2,447 sqft
Price per Sqft $177
Subdivision Greywall Club
MLS Listing ID 12377446
Sold Date 06/26/25
Bedrooms 4
Full Baths 2
Half Baths 1
HOA Fees $50/mo
Year Built 2017
Annual Tax Amount $8,940
Tax Year 2023
Lot Size 9,753 Sqft
Lot Dimensions 53 X 150
Property Sub-Type Detached Single
Property Description
Welcome to this beautiful home in Greywall Club Subdivision. Its a 4 bed and 2.1 baths, hardwood flooring through entry and carpet throughout, kitchen and eating area. Family room, living room and separate dining room. Kitchen features 42" upper cabs, tile backsplash and quartz countertops. Stainless steel appliance suite. 2-story deck off of kitchen and a new pool! The master suite has dual walk-in closets. The master bath has dual vanities, shower w/ tiled walls, and linen closet. Two of the three other bedrooms have walk in closets. First floor laundry room. Finished walkout basement gives 3 floors of living space. 2 Car garage. Fenced yard. The clubhouse community gives you access to an inground pool, park and workout facility. Don't miss this!
Location
State IL
County Kendall
Area Joliet
Rooms
Basement Finished, Full
Interior
Heating Natural Gas, Forced Air
Cooling Central Air
Fireplace N
Appliance Range, Microwave, Dishwasher, Refrigerator
Laundry Main Level
Exterior
Garage Spaces 2.0
Community Features Clubhouse, Park, Pool, Curbs, Sidewalks, Street Lights
Roof Type Asphalt
Building
Building Description Vinyl Siding, No
Sewer Public Sewer
Water Public
Level or Stories 2 Stories
Structure Type Vinyl Siding
New Construction false
Schools
Elementary Schools Thomas Jefferson Elementary Scho
Middle Schools Aux Sable Middle School
High Schools Plainfield South High School
School District 202 , 202, 202
Others
HOA Fee Include None
Ownership Fee Simple w/ HO Assn.
Special Listing Condition None
Read Less
Want to know what your home might be worth? Contact us for a FREE valuation!

Our team is ready to help you sell your home for the highest possible price ASAP

© 2025 Listings courtesy of MRED as distributed by MLS GRID. All Rights Reserved.
Bought with Sandy Munoz • RE/MAX 10





