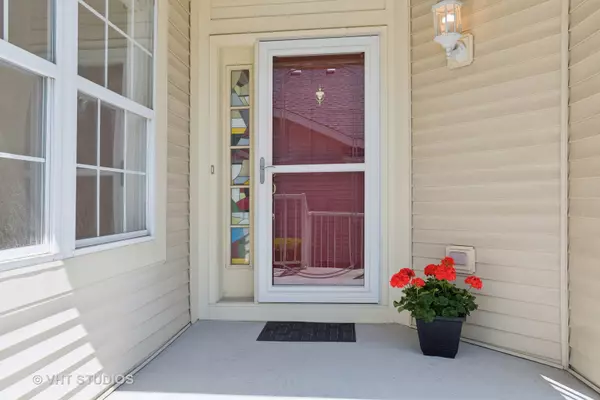$350,000
$380,000
7.9%For more information regarding the value of a property, please contact us for a free consultation.
21359 W Sycamore DR Plainfield, IL 60544
3 Beds
2 Baths
1,950 SqFt
Key Details
Sold Price $350,000
Property Type Single Family Home
Sub Type Detached Single
Listing Status Sold
Purchase Type For Sale
Square Footage 1,950 sqft
Price per Sqft $179
Subdivision Carillon
MLS Listing ID 12387611
Sold Date 07/30/25
Style Ranch
Bedrooms 3
Full Baths 2
HOA Fees $175/mo
Year Built 1998
Tax Year 2024
Lot Dimensions 53X118
Property Sub-Type Detached Single
Property Description
Wallpaper Is GONE For This LARGE Carillon 55+ Cambridge-Built Palm Springs Model With THREE Bedrooms AND A DEN. East-Facing Interior Lot Which Sits High In Dorchester Section For These Original Owners. Wonderful Exterior Maintenance-Free Railing For Entry. French Doors To Primary. Expansive Outstanding Home With Professionally Cleaned Carpet. Enjoy The Expansive Western-Exposed Deck With A Covered Pergola & Roll- Down Shade. Create Your Unfinished Basement For More Relaxed Space Or Storage Options. Storm Door(2025). HVAC & Water Heater(2020). Windows Have Been Replaced. Primary Bath & Shower(2015). Very Desirable Gated Community Of Carillon (55+) With 3 Golf Courses(27 Holes), A Clubhouse Offering Abundant Activities, Games & Crafts. 3 Pools (Outdoor, Indoor, One Is A Pool For Grandchildren). Tennis Courts For Both Tennis & PickleBall. Shuffleboard & Bocce Ball Competitions. 55+ Active Community.(New Tennis & Pickle Ball Courts Completed Fall 2022) Clubhouse Carpet Replaced Jan 2025. Many Activities Including Trips, Educational Seminars, Clubs, Social Groups For Every Interest. Located Close To Shopping, Restaurants, With Easy I-55 Access! Selling "As Is". Pls See CAMA Form Under Tab. 2 Pet Limit But No Weight Limit. Quick Close Possible. Garage Chair Lift Is Removable. Driveway Sealcoated June 6th, 2025.
Location
State IL
County Will
Area Plainfield
Rooms
Basement Unfinished, Crawl Space, Egress Window, 9 ft + pour, Partial
Interior
Interior Features 1st Floor Bedroom, 1st Floor Full Bath, Built-in Features, Walk-In Closet(s), High Ceilings
Heating Natural Gas, Forced Air
Cooling Central Air
Flooring Laminate
Equipment Water-Softener Owned, CO Detectors, Ceiling Fan(s), Sump Pump, Water Heater-Gas
Fireplace N
Appliance Range, Microwave, Dishwasher, Refrigerator, Washer, Dryer, Disposal, Water Softener Owned, Humidifier
Laundry Main Level
Exterior
Garage Spaces 2.0
Community Features Clubhouse, Park, Pool, Tennis Court(s), Lake, Curbs, Gated, Sidewalks, Street Lights, Street Paved
Roof Type Asphalt
Building
Building Description Vinyl Siding,Brick, No
Sewer Public Sewer
Water Shared Well
Structure Type Vinyl Siding,Brick
New Construction false
Schools
School District 365U , 365U, 365U
Others
HOA Fee Include Insurance,Security,Clubhouse,Exercise Facilities,Pool,Exterior Maintenance,Lawn Care,Snow Removal
Ownership Fee Simple w/ HO Assn.
Special Listing Condition None
Read Less
Want to know what your home might be worth? Contact us for a FREE valuation!

Our team is ready to help you sell your home for the highest possible price ASAP

© 2025 Listings courtesy of MRED as distributed by MLS GRID. All Rights Reserved.
Bought with Non Member • NON MEMBER





