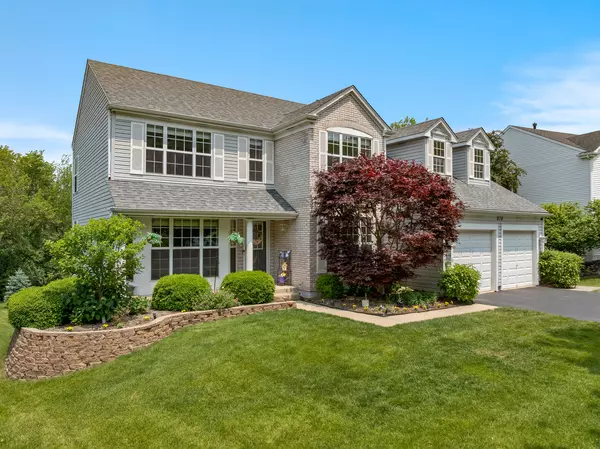$500,000
$499,900
For more information regarding the value of a property, please contact us for a free consultation.
514 Abbeywood DR Cary, IL 60013
4 Beds
2.5 Baths
2,766 SqFt
Key Details
Sold Price $500,000
Property Type Single Family Home
Sub Type Detached Single
Listing Status Sold
Purchase Type For Sale
Square Footage 2,766 sqft
Price per Sqft $180
Subdivision Fox Trails
MLS Listing ID 12398591
Sold Date 08/05/25
Bedrooms 4
Full Baths 2
Half Baths 1
Year Built 1991
Annual Tax Amount $10,465
Tax Year 2024
Lot Size 0.380 Acres
Lot Dimensions 31.6 X 213 X 215 X 175
Property Sub-Type Detached Single
Property Description
Rare second chance at one of the largest lots in Fox Trails-backing directly to Hoffman Park and lovingly maintained by the original owners. This spacious 4-bed, 2.5-bath Loch Lomond model offers nearly 2,800 sq ft of living space, a full walkout basement, and a 0.38-acre cul-de-sac lot with unmatched privacy. Enjoy quiet mornings and summer evenings on your screened-in porch overlooking mature trees, with room to roam thanks to the invisible fence and sprinkler system. Inside, the home features generous room sizes, a classic layout, and key updates including a newer roof (2014) and AC (2024). The basement's wide double-door access (originally designed for winter race cars!) adds future flexibility for storage, hobbies, or finishing. Just minutes to downtown Cary, Metra, Cary schools, and miles of parks & trails 4 Beds | 2.5 Baths | 2,766 Sq Ft | 2-Car Garage | 0.38 Acre Lot No HOA | Walkout Basement | Prime Fox Trails Location
Location
State IL
County Mchenry
Area Cary / Oakwood Hills / Trout Valley
Rooms
Basement Unfinished, Full
Interior
Heating Natural Gas, Forced Air
Cooling Central Air
Fireplaces Number 1
Fireplace Y
Exterior
Garage Spaces 2.0
Community Features Curbs, Sidewalks, Street Lights, Street Paved
Building
Building Description Frame, No
Sewer Public Sewer
Water Public
Level or Stories 2 Stories
Structure Type Frame
New Construction false
Schools
School District 26 , 26, 155
Others
HOA Fee Include None
Ownership Fee Simple
Special Listing Condition None
Read Less
Want to know what your home might be worth? Contact us for a FREE valuation!

Our team is ready to help you sell your home for the highest possible price ASAP

© 2025 Listings courtesy of MRED as distributed by MLS GRID. All Rights Reserved.
Bought with Dan Kieres • Northwest Real Estate Group





