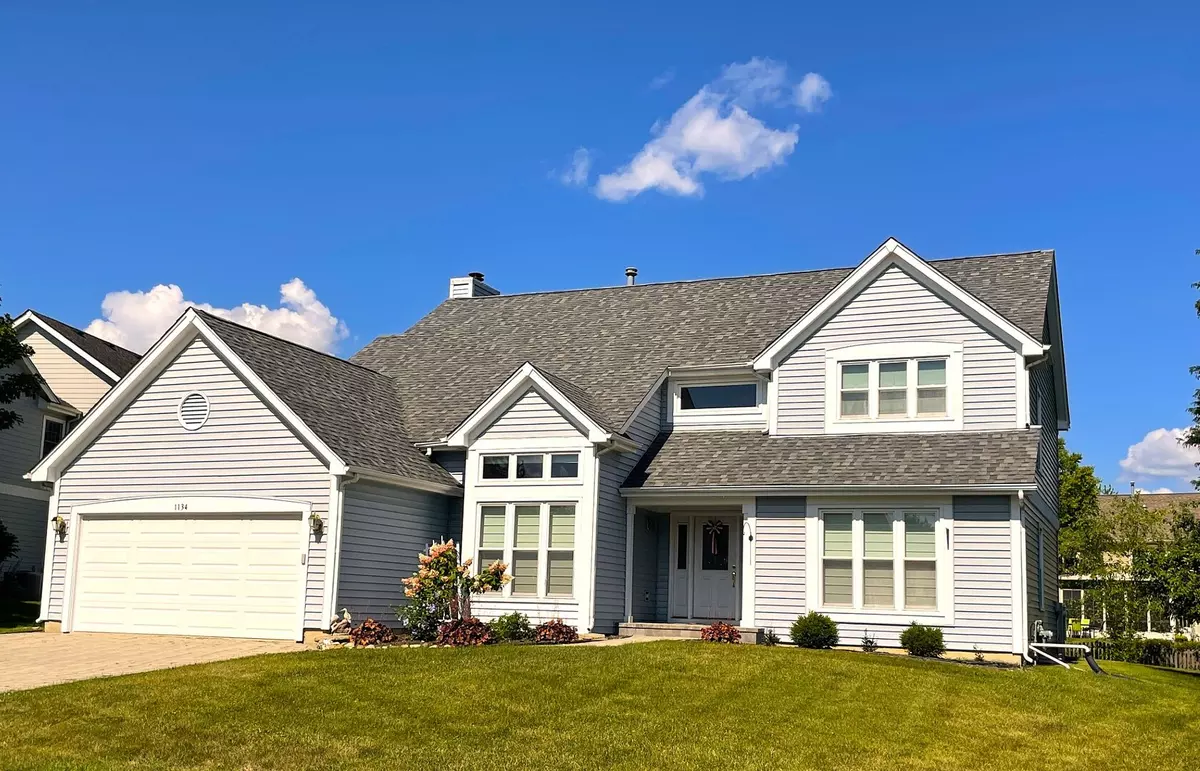$685,000
$650,000
5.4%For more information regarding the value of a property, please contact us for a free consultation.
1134 Oxford LN Lake Zurich, IL 60047
4 Beds
2.5 Baths
2,788 SqFt
Key Details
Sold Price $685,000
Property Type Single Family Home
Sub Type Detached Single
Listing Status Sold
Purchase Type For Sale
Square Footage 2,788 sqft
Price per Sqft $245
Subdivision Chestnut Corners
MLS Listing ID 12405956
Sold Date 08/13/25
Bedrooms 4
Full Baths 2
Half Baths 1
Year Built 1991
Annual Tax Amount $14,850
Tax Year 2024
Lot Size 0.343 Acres
Lot Dimensions 14930
Property Sub-Type Detached Single
Property Description
Welcome to 1134 Oxford Lane in Lake Zurich-a beautifully maintained Wedgewood model in the sought-after Chestnut Corners neighborhood. Tucked on an oversized, professionally landscaped interior lot, this home offers wonderful outdoor living with a spacious deck, lush backyard, and private basketball court-ideal for relaxing, entertaining, or enjoying a friendly game. Inside, the inviting foyer opens to a flowing circular floor plan. The expanded kitchen impresses with an abundance of cabinetry and counter space, gleaming hardwood floors, new LED lighting, and newer appliances. It opens seamlessly to the warm and welcoming family room, complete with a gas fireplace with a stone surround, and sliders to the deck. Generous living and dining rooms provide versatile spaces for both formal occasions and everyday enjoyment. A generous main-level office with French doors and oversized windows offers flexibility to suit your needs-ideal as a workspace, playroom, or additional lounge. Upstairs, you'll find four spacious bedrooms, including the serene primary suite featuring a large bedroom, spa-inspired bath, and walk-in closet. Three additional bedrooms, a full hall bath, and a linen closet complete the upper level. The partially finished basement extends the living space with a dedicated office or craft room, dance studio, workshop, and ample storage, along with a rough-in for a future bath. Additional features include newer mechanicals and a whole-house generator for peace of mind. Located just minutes from Deer Park Mall, and close to both Palatine and Barrington Metra stations. Students attend award-winning District 95 schools. Experience the quiet serenity of this home, while enjoying modern day convenience. What a wonderful opportunity to make a truly special home your own!
Location
State IL
County Lake
Area Hawthorn Woods / Lake Zurich / Kildeer / Long Gro
Rooms
Basement Partially Finished, Full
Interior
Interior Features Walk-In Closet(s)
Heating Natural Gas, Forced Air
Cooling Central Air
Flooring Carpet, Wood
Fireplaces Number 1
Fireplace Y
Appliance Humidifier
Laundry Main Level
Exterior
Garage Spaces 2.0
Roof Type Asphalt
Building
Lot Description Landscaped
Building Description Cedar, No
Sewer Public Sewer
Water Public
Level or Stories 2 Stories
Structure Type Cedar
New Construction false
Schools
Elementary Schools May Whitney Elementary School
Middle Schools Lake Zurich Middle - S Campus
High Schools Lake Zurich High School
School District 95 , 95, 95
Others
HOA Fee Include None
Ownership Fee Simple
Special Listing Condition List Broker Must Accompany
Read Less
Want to know what your home might be worth? Contact us for a FREE valuation!

Our team is ready to help you sell your home for the highest possible price ASAP

© 2025 Listings courtesy of MRED as distributed by MLS GRID. All Rights Reserved.
Bought with Andrea Condello • Exit Realty Redefined

