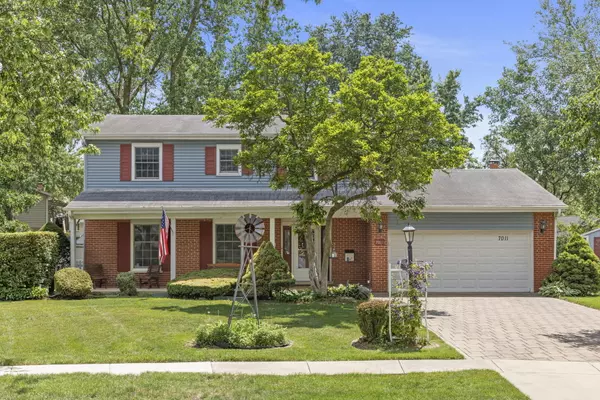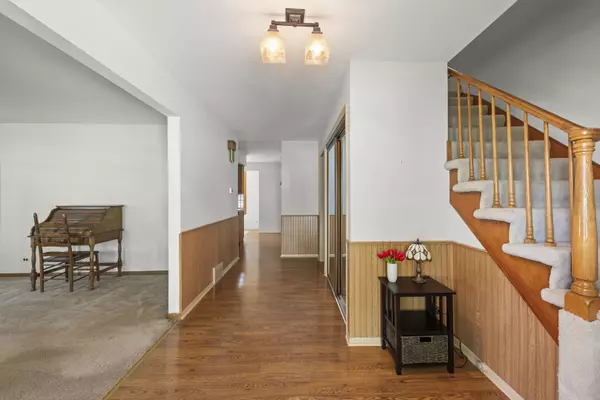$475,000
$475,000
For more information regarding the value of a property, please contact us for a free consultation.
7011 Sierra CT Darien, IL 60561
4 Beds
3 Baths
3,470 SqFt
Key Details
Sold Price $475,000
Property Type Single Family Home
Sub Type Detached Single
Listing Status Sold
Purchase Type For Sale
Square Footage 3,470 sqft
Price per Sqft $136
Subdivision Hinsbrook
MLS Listing ID 12404559
Sold Date 08/15/25
Style Colonial
Bedrooms 4
Full Baths 3
Year Built 1967
Annual Tax Amount $10,042
Tax Year 2024
Lot Size 0.380 Acres
Lot Dimensions 46X130X190X209
Property Sub-Type Detached Single
Property Description
Nestled on a peaceful cul-de-sac in sought-after Hinsbrook, this expansive 4-bed/3-bath home is bursting with potential. With almost 2,600 square feet of living space, plus 900+ SF in the basement, this two-story gem offers room to grow and endless possibilities to make it your own. A great family room addition with volume ceilings, skylights, and walls of windows fills the space with natural light and offers the perfect place to relax or entertain. The original family room with fireplace provides versatility as a home office, cozy den, or main-level (5th) bedroom. A full bathroom and laundry are added conveniences on the first floor. The eat-in galley kitchen features stainless steel appliances and a beautiful bay window overlooking the yard. The formal living and dining rooms and four generous-sized bedrooms including a primary suite with private bath, have hardwood floors under carpeting, and complete the interior of this wonderful home. Set on an oversized lot with mature trees, the exterior of the property exudes charm from the welcoming front porch, paver driveway, white picket fenced-in backyard, mini gardens, paver patio, and custom wood shed. The heated 2-car garage and sprinkler system are valuable extras. Long-time owners have made many improvements over the years, and now it's ready for your personal touch. Located in Hinsdale South HS district and convenient to parks, schools, pool and more, this is a fantastic opportunity in a desirable neighborhood. Sold as-is.
Location
State IL
County Dupage
Area Darien
Rooms
Basement Partially Finished, Partial
Interior
Interior Features Vaulted Ceiling(s), 1st Floor Bedroom, 1st Floor Full Bath
Heating Natural Gas, Forced Air
Cooling Central Air
Fireplaces Number 1
Fireplaces Type Gas Starter
Equipment TV-Cable, CO Detectors, Ceiling Fan(s), Sump Pump, Sprinkler-Lawn, Water Heater-Gas
Fireplace Y
Appliance Dishwasher, Refrigerator, Freezer, Washer, Dryer, Disposal, Stainless Steel Appliance(s), Cooktop, Oven, Range Hood, Humidifier
Laundry Main Level, Gas Dryer Hookup, Electric Dryer Hookup, In Kitchen
Exterior
Garage Spaces 2.0
Community Features Park, Curbs, Sidewalks, Street Lights, Street Paved
Roof Type Asphalt
Building
Lot Description Cul-De-Sac, Irregular Lot, Mature Trees
Building Description Vinyl Siding,Brick, No
Sewer Public Sewer
Water Lake Michigan, Public
Level or Stories 2 Stories
Structure Type Vinyl Siding,Brick
New Construction false
Schools
Elementary Schools Mark Delay School
Middle Schools Eisenhower Junior High School
High Schools Hinsdale South High School
School District 61 , 61, 86
Others
HOA Fee Include None
Ownership Fee Simple
Special Listing Condition None
Read Less
Want to know what your home might be worth? Contact us for a FREE valuation!

Our team is ready to help you sell your home for the highest possible price ASAP

© 2025 Listings courtesy of MRED as distributed by MLS GRID. All Rights Reserved.
Bought with Hector Garcia • RE/MAX Partners





