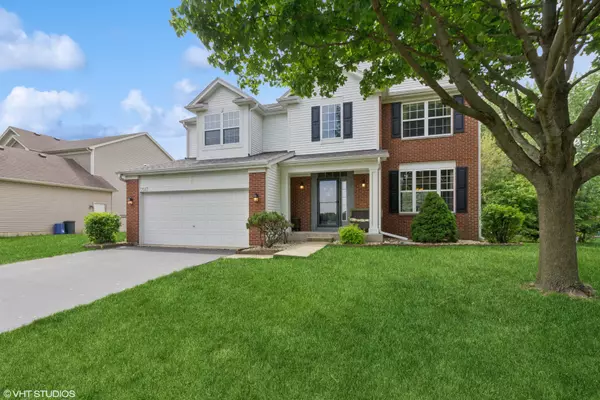$410,000
$419,900
2.4%For more information regarding the value of a property, please contact us for a free consultation.
2917 Manchester DR Montgomery, IL 60538
4 Beds
2.5 Baths
2,450 SqFt
Key Details
Sold Price $410,000
Property Type Single Family Home
Sub Type Detached Single
Listing Status Sold
Purchase Type For Sale
Square Footage 2,450 sqft
Price per Sqft $167
Subdivision Blackberry Crossing
MLS Listing ID 12371026
Sold Date 08/15/25
Bedrooms 4
Full Baths 2
Half Baths 1
Year Built 2004
Annual Tax Amount $8,818
Tax Year 2023
Lot Dimensions 73 X 131
Property Sub-Type Detached Single
Property Description
Wonderful 4-bedroom, 2.5 bathroom home facing the pond in the Blackberry Crossing subdivision with NO HOA! Main level features a two-story foyer, Hardwood floors, and 9ft ceilings. A combo living room and dining room with pond views is great for entertaining. The kitchen has plenty of space for a table as well as a kitchen island. Upgraded 42-inch cabinetry and a pantry. A spacious, cozy family room is great for pizza nights and game days. The half bath and coat closet complete the first floor. Upstairs, you will find a 2nd-floor laundry room! Down the hall, there are 3 nice-sized bedrooms all with walk-in closets and a full hall bathroom. The master bedroom has vaulted ceilings, a reading nook/den, a large walk-in closet, an ensuite with double vanity sinks, a separate shower, and a deep soaking tub. The full bright basement with large sliding windows is ready for your finishes! OR keep it as a playroom or workout area. Step outside onto the spacious 12x18 backyard deck located off the kitchen- great for outdoor dining and gatherings, grilling, and relaxing! This home offers a blend of privacy and comfort, cared for by the original owners. Just a few blocks from Lakewood Creek Elementary and minutes from several popular shopping areas, roughly 7 miles to I-88. Located in the desirable SD-308 school district with NO HOA! Major updates: Complete roof by Owens Corning Duration, all gutters/downspouts, plus Leaf guards (Sept 2021), Pella Sliding Door (2020), TRANE A/C (2017), Water Heater (2020), Furnace Fan (2018), Professional Deck by Creative Decks (2016), Driveway Sealed (2025), Home Painted (2025).
Location
State IL
County Kendall
Area Montgomery
Rooms
Basement Unfinished, Concrete, Daylight, Full
Interior
Interior Features Cathedral Ceiling(s), Walk-In Closet(s), Open Floorplan, Dining Combo, Pantry
Heating Natural Gas
Cooling Central Air
Flooring Hardwood, Wood
Equipment Ceiling Fan(s), Water Heater-Gas
Fireplace N
Appliance Range, Dishwasher, Refrigerator, Washer, Dryer
Laundry Upper Level, Gas Dryer Hookup
Exterior
Garage Spaces 2.0
Community Features Park, Lake, Curbs, Sidewalks, Street Lights, Street Paved
Roof Type Asphalt
Building
Building Description Vinyl Siding,Brick, No
Sewer Public Sewer
Water Public
Level or Stories 2 Stories
Structure Type Vinyl Siding,Brick
New Construction false
Schools
Elementary Schools Lakewood Creek Elementary School
Middle Schools Thompson Junior High School
High Schools Oswego High School
School District 308 , 308, 308
Others
HOA Fee Include None
Ownership Fee Simple
Special Listing Condition None
Read Less
Want to know what your home might be worth? Contact us for a FREE valuation!

Our team is ready to help you sell your home for the highest possible price ASAP

© 2025 Listings courtesy of MRED as distributed by MLS GRID. All Rights Reserved.
Bought with Jennifer Bennett • RE/MAX All Pro - St Charles





