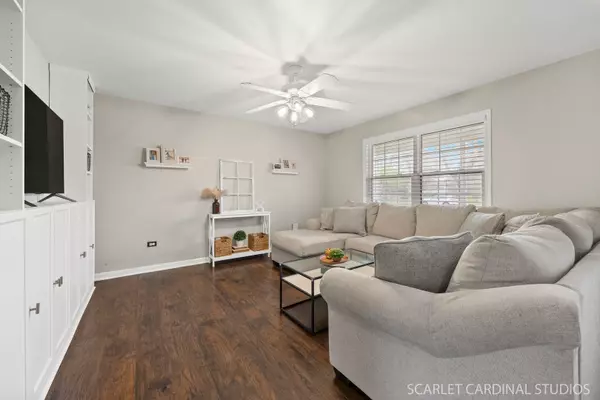$410,000
$400,000
2.5%For more information regarding the value of a property, please contact us for a free consultation.
13727 S Mallard DR Plainfield, IL 60544
4 Beds
2.5 Baths
2,058 SqFt
Key Details
Sold Price $410,000
Property Type Single Family Home
Sub Type Detached Single
Listing Status Sold
Purchase Type For Sale
Square Footage 2,058 sqft
Price per Sqft $199
MLS Listing ID 12358998
Sold Date 08/15/25
Style Traditional
Bedrooms 4
Full Baths 2
Half Baths 1
Year Built 2002
Annual Tax Amount $6,976
Tax Year 2023
Lot Dimensions 90.45X128.12X93.81X119.62
Property Sub-Type Detached Single
Property Description
Pinterest perfection! This home is simply charming and ready for it's new owners. You will LOVE having your coffee on the covered front porch overlooking no homes in front of you, instead it's a peaceful pond! This home offers a very versatile, open layout which can include a home office or dining room on the first level. Rich LVP flooring graces the first level. The eat in kitchen is perfectly updated kitchen with white cabinets and stainless appliances. There is plenty of counter and cabinet space here, as well as a large pantry with custom doors. The table space overlooks the wonderful back deck. The 1st floor powder room is right out of a magazine with the most beautiful tile floors and white vanity. There's a utility room right off the attached garage entrance. Walk up the open staircase to the 2nd level featuring 4 excellent sized bedrooms. One of the bedrooms is such a special space with a "double feature", it's like having 2 rooms in one which can make the perfect office, work out space or play room! It is so bright and sunny from the vaulted ceiling and skylights! Another bedroom features a beautiful board and batten custom wall. The spacious primary suite has soaring vaulted ceilings, a wood wall detail and it is filled with natural light. The primary bath has been so nicely refreshed with a modern vanity, mirrors and lighting. The deep soaking tub is perfect for relaxing in and the shower and toilet are separate from the vanity area. No need to struggle with carrying laundry up and downstairs, it's conveniently located in the primary bedroom closet! You will never run out of storage here, with a walk down open storage running the full dimensions of the floorplan - a massive amount of space for all your "stuff!" Out back you have double the entertaining space, there's a beautiful deck and a huge concrete patio! You'll love the oversized fully fenced in yard and the privacy fence makes this the perfect environment to unwind in peace. This home is located just minutes from all the conveniences and shopping along Rt. 59. Having no association fees make this the perfect neighborhood to enjoy your new home!
Location
State IL
County Will
Area Plainfield
Rooms
Basement Crawl Space
Interior
Interior Features Vaulted Ceiling(s), Walk-In Closet(s)
Heating Natural Gas, Forced Air
Cooling Central Air
Flooring Laminate
Fireplace N
Appliance Range, Microwave, Dishwasher, Refrigerator, Washer, Dryer
Laundry Upper Level
Exterior
Garage Spaces 2.0
Community Features Lake, Curbs, Street Lights, Street Paved
Building
Building Description Aluminum Siding,Vinyl Siding,Brick, No
Sewer Public Sewer
Water Lake Michigan
Level or Stories 2 Stories
Structure Type Aluminum Siding,Vinyl Siding,Brick
New Construction false
Schools
School District 202 , 202, 202
Others
HOA Fee Include None
Ownership Fee Simple
Special Listing Condition None
Read Less
Want to know what your home might be worth? Contact us for a FREE valuation!

Our team is ready to help you sell your home for the highest possible price ASAP

© 2025 Listings courtesy of MRED as distributed by MLS GRID. All Rights Reserved.
Bought with Victoria Holmes • Berkshire Hathaway HomeServices Chicago





