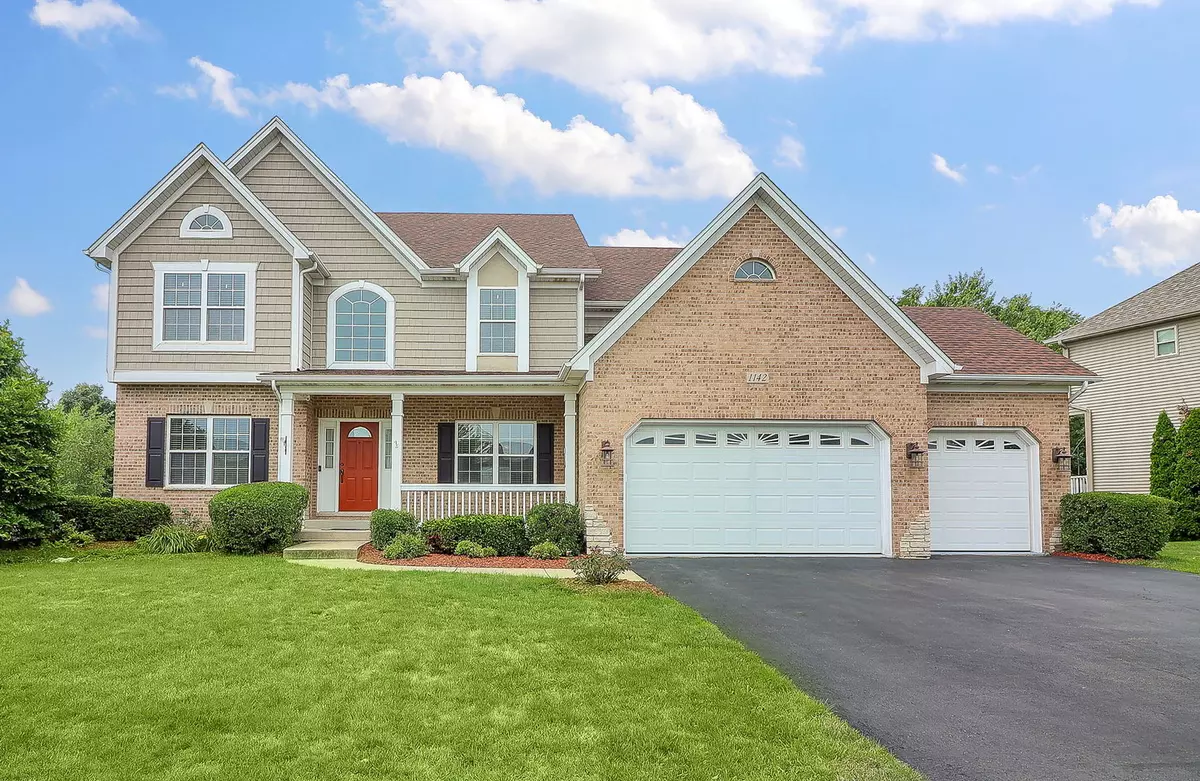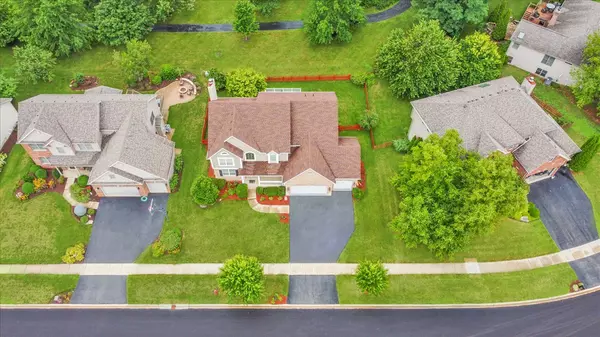$530,000
$525,000
1.0%For more information regarding the value of a property, please contact us for a free consultation.
1142 Grace DR Yorkville, IL 60560
5 Beds
3 Baths
3,210 SqFt
Key Details
Sold Price $530,000
Property Type Single Family Home
Sub Type Detached Single
Listing Status Sold
Purchase Type For Sale
Square Footage 3,210 sqft
Price per Sqft $165
Subdivision Heartland Circle
MLS Listing ID 12428587
Sold Date 08/15/25
Bedrooms 5
Full Baths 3
HOA Fees $14/ann
Year Built 2004
Annual Tax Amount $12,442
Tax Year 2024
Lot Size 10,193 Sqft
Lot Dimensions 82X120
Property Sub-Type Detached Single
Property Description
Light-Filled 5-Bedroom Beauty in Heartland Circle with Upgrades Galore! Step into 3,210 sq ft of sunshine and style in this stunning 5-bedroom, 3-bath home with a 3-car garage and updates at every turn. The natural light in this home is truly amazing-especially in the massive family room with a wall of windows that flows effortlessly into a spacious kitchen featuring painted white cabinets with crown molding, granite countertops and backsplash, and brand-new stainless steel refrigerator, microwave, and dishwasher (2024). Freshly painted in today's neutral tones (2025) and showcasing gleaming refinished hardwood floors (2020), the main level also includes a beautifully updated full bathroom and a 5th bedroom-currently used as a home office, ideal for guests or in-laws. The traditional floor plan features a separate dining room just off the kitchen, a formal living room, and an inviting family room perfect for entertaining. Upstairs, the oversized primary suite boasts a tray ceiling, a fashionista-worthy walk-in closet, and a fully remodeled en-suite bath (2021) with luxurious finishes. Outside, enjoy the recently stained 14x20 cedar deck with storage underneath, overlooking a fenced backyard that backs to a serene walking/bike path. Additional highlights include a new roof (2024), furnace (2021), AC (2017), active radon mitigation system, full unfinished English basement with rough-in plumbing, and a massive laundry/mud room with new washer (2024), utility sink, and cabinetry. Gorgeous, mature landscaping completes this picture-perfect home, ideally located close to parks and ready to welcome you home!
Location
State IL
County Kendall
Area Yorkville / Bristol
Rooms
Basement Unfinished, Bath/Stubbed, Partial Exposure, Full, Daylight
Interior
Interior Features Cathedral Ceiling(s), Open Floorplan, Granite Counters
Heating Natural Gas, Forced Air
Cooling Central Air
Flooring Hardwood
Fireplaces Number 1
Fireplaces Type Wood Burning
Equipment CO Detectors, Ceiling Fan(s), Radon Mitigation System
Fireplace Y
Appliance Range, Microwave, Dishwasher, Refrigerator, Washer, Dryer, Disposal, Stainless Steel Appliance(s)
Laundry Gas Dryer Hookup, Sink
Exterior
Garage Spaces 3.0
Community Features Park, Lake, Curbs, Gated, Sidewalks, Street Lights, Street Paved
Building
Building Description Vinyl Siding,Brick, No
Sewer Public Sewer
Water Public
Level or Stories 2 Stories
Structure Type Vinyl Siding,Brick
New Construction false
Schools
Elementary Schools Grande Reserve Elementary School
Middle Schools Yorkville Middle School
High Schools Yorkville High School
School District 115 , 115, 115
Others
HOA Fee Include Other
Ownership Fee Simple
Special Listing Condition None
Read Less
Want to know what your home might be worth? Contact us for a FREE valuation!

Our team is ready to help you sell your home for the highest possible price ASAP

© 2025 Listings courtesy of MRED as distributed by MLS GRID. All Rights Reserved.
Bought with Rachel Blando • @properties Christie's International Real Estate





