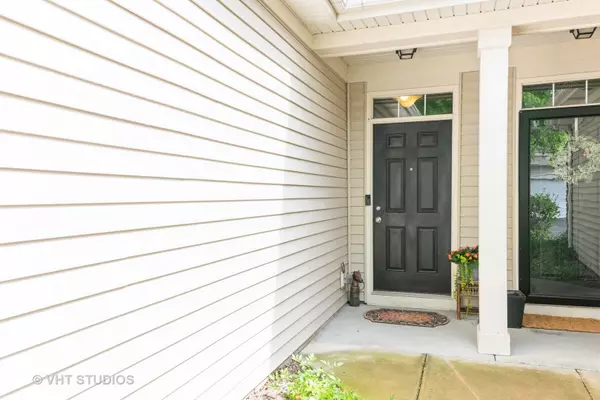$353,000
$355,000
0.6%For more information regarding the value of a property, please contact us for a free consultation.
6N365 Whitmore CIR #C St. Charles, IL 60174
3 Beds
2.5 Baths
1,881 SqFt
Key Details
Sold Price $353,000
Property Type Townhouse
Sub Type Townhouse-2 Story
Listing Status Sold
Purchase Type For Sale
Square Footage 1,881 sqft
Price per Sqft $187
MLS Listing ID 12376455
Sold Date 08/15/25
Bedrooms 3
Full Baths 2
Half Baths 1
HOA Fees $203/mo
Rental Info Yes
Year Built 2013
Annual Tax Amount $6,189
Tax Year 2024
Property Sub-Type Townhouse-2 Story
Property Description
THIS IS IT!!! DON'T LET THIS ONE GET AWAY!!! Absolute perfection in this amazing, immaculately kept townhouse!!! One of the best units by far in the area! This beautiful townhome has a spacious open concept with 9' ceilings. So much natural light streaming into the home. The floors are gleaming throughout this entire unit. The first floor is gorgeous with espresso colored hardwood floors that continue up the stairs going to the second floor. The kitchen is stunning with beautiful cabinets along with ss appliances and granite countertops. Plenty of space along with a walk in pantry. Dine-in kitchen with a sliding door onto your patio. As you work your way upstairs you are greeted with amazing bamboo flooring throughout the entire second level. The separate laundry room is located on the second floor for your convenience. The Primary bedroom has a large walk-in closet with great built ins! The Primary bath has a soaking tub, a stand up shower along with a dual vanity. Two other bedrooms are generous in size and one bedroom welcomes you with french doors. All bedroom windows have blinds along with an additional Blackout blind that goes over them for your perfect nights sleep. Extra storage space under the staircase. Brand new roof!! Located near downtown St. Charles and all wonderful shopping, restaurants, etc. WELCOME HOME!!!
Location
State IL
County Kane
Area Campton Hills / St. Charles
Rooms
Basement None
Interior
Interior Features Storage, Built-in Features, Walk-In Closet(s), Open Floorplan
Heating Natural Gas, Forced Air
Cooling Central Air
Flooring Hardwood
Equipment Water-Softener Owned
Fireplace N
Appliance Range, Microwave, Dishwasher, Refrigerator, Washer, Dryer, Disposal
Laundry Upper Level, Washer Hookup, Gas Dryer Hookup, In Unit
Exterior
Garage Spaces 2.0
Community Features Park
Utilities Available Cable Available
Amenities Available Park
Roof Type Asphalt
Building
Lot Description Landscaped, Mature Trees
Building Description Vinyl Siding,Brick, No
Story 2
Sewer Public Sewer
Water Public
Structure Type Vinyl Siding,Brick
New Construction false
Schools
Elementary Schools Anderson Elementary School
Middle Schools Wredling Middle School
High Schools St Charles East High School
School District 303 , 303, 303
Others
HOA Fee Include Insurance,Exterior Maintenance,Lawn Care,Snow Removal
Ownership Fee Simple w/ HO Assn.
Special Listing Condition None
Pets Allowed Cats OK, Dogs OK
Read Less
Want to know what your home might be worth? Contact us for a FREE valuation!

Our team is ready to help you sell your home for the highest possible price ASAP

© 2025 Listings courtesy of MRED as distributed by MLS GRID. All Rights Reserved.
Bought with Nicole Tudisco • Wheatland Realty





