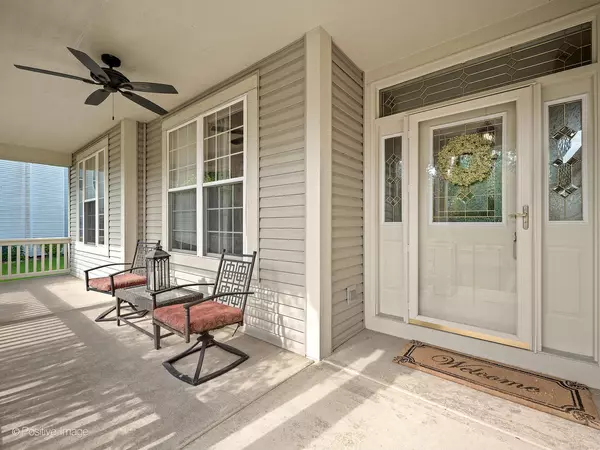$470,000
$475,000
1.1%For more information regarding the value of a property, please contact us for a free consultation.
24231 Mill Creek LN Plainfield, IL 60586
3 Beds
3 Baths
3,342 SqFt
Key Details
Sold Price $470,000
Property Type Single Family Home
Sub Type Detached Single
Listing Status Sold
Purchase Type For Sale
Square Footage 3,342 sqft
Price per Sqft $140
MLS Listing ID 12433083
Sold Date 09/03/25
Style Ranch
Bedrooms 3
Full Baths 3
HOA Fees $65/qua
Year Built 2003
Annual Tax Amount $8,734
Tax Year 2024
Lot Size 0.310 Acres
Lot Dimensions 122.9X131.8X160.5X25.3X25.3X25.3
Property Sub-Type Detached Single
Property Description
Highly desirable 3BR, 3BA ranch with over 3,342 sq. ft. of living space will exceed your expectations. Welcoming spacious front porch is ideal to enjoy your coffee or a glass of wine. Impressive Great Room has soaring ceilings and a fireplace that adds to the ambiance. Oversized kitchen with island and mostly newer appliances leads to a dining area with a newer Anderson sliding glass door (2018) that overlooks the fully fenced yard. Spacious master bedroom with sitting area has a private full bath and a walk-in-closet. Second bedroom has room for an office or desk too. Another full bath and a laundry room with newer full size washer/dryer (2021) and a sink rounds out the main level. Wait until you see the updated fabulous partially finished basement with a wet bar and mini fridge, recreation room, family room, bedroom, office, full bathroom and a large storage area/utility room. The tranquil fenced in yard has a large stamped concrete patio that surrounds a built-in swimming pool, deck, gazebo and overlooks a luscious grassy area that can be used for family gatherings or an additional play area. Other updates include furnace/central air/carpeting/great room paint (2025), pool heater (2018), most kitchen appliances, roof, pool and retractable pool cover, stamped concrete patio, fence, deck and gazebo. This is the home you have been waiting for.
Location
State IL
County Will
Area Plainfield
Rooms
Basement Partially Finished, Exterior Entry, Rec/Family Area, Storage Space, Full, Walk-Out Access
Interior
Interior Features 1st Floor Bedroom, 1st Floor Full Bath, Built-in Features, Walk-In Closet(s)
Heating Natural Gas, Forced Air
Cooling Central Air
Fireplaces Number 1
Equipment TV-Cable, CO Detectors, Ceiling Fan(s)
Fireplace Y
Appliance Range, Microwave, Dishwasher, Refrigerator, Bar Fridge, Washer, Dryer
Laundry Main Level, In Unit, Sink
Exterior
Exterior Feature Lighting
Garage Spaces 2.0
Community Features Park, Lake, Curbs, Sidewalks, Street Lights, Street Paved
Roof Type Asphalt
Building
Lot Description Landscaped, Backs to Open Grnd
Building Description Vinyl Siding, No
Water Public
Level or Stories 1 Story
Structure Type Vinyl Siding
New Construction false
Schools
Elementary Schools River View Elementary School
Middle Schools Timber Ridge Middle School
High Schools Plainfield Central High School
School District 202 , 202, 202
Others
HOA Fee Include None
Ownership Fee Simple
Special Listing Condition None
Read Less
Want to know what your home might be worth? Contact us for a FREE valuation!

Our team is ready to help you sell your home for the highest possible price ASAP

© 2025 Listings courtesy of MRED as distributed by MLS GRID. All Rights Reserved.
Bought with Alice Chin • Compass






