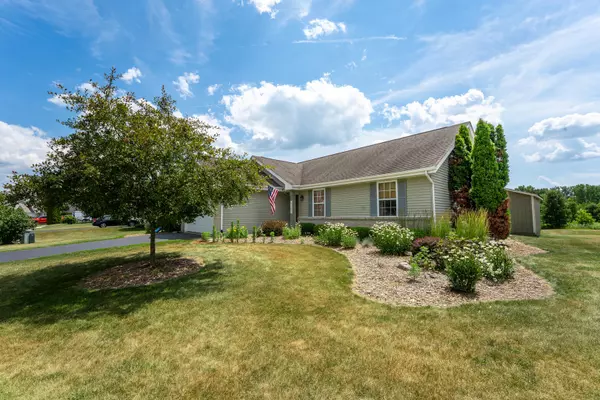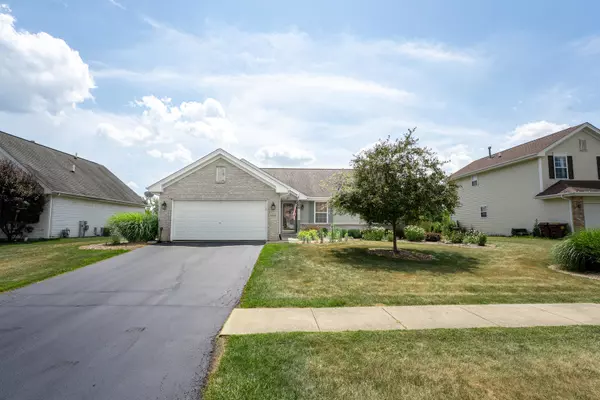$279,900
$279,900
For more information regarding the value of a property, please contact us for a free consultation.
2030 Southfield LN Byron, IL 61010
3 Beds
2 Baths
1,284 SqFt
Key Details
Sold Price $279,900
Property Type Single Family Home
Sub Type Detached Single
Listing Status Sold
Purchase Type For Sale
Square Footage 1,284 sqft
Price per Sqft $217
MLS Listing ID 12413005
Sold Date 09/22/25
Bedrooms 3
Full Baths 2
Year Built 2000
Annual Tax Amount $4,631
Tax Year 2024
Lot Size 0.310 Acres
Lot Dimensions 70X186X72X204
Property Sub-Type Detached Single
Property Description
Located in the highly desirable Prairie Place subdivision in Byron, this move-in-ready ranch home offers a comfortable layout with both everyday functionality and space for entertaining. As you step inside, you're welcomed by a spacious, open floor plan that flows from the oversized family room into the eat-in kitchen. The kitchen offers ample counter space, stainless steel appliances, and plenty of room for a full-sized dining table, making it a perfect hub for meals and gatherings. Just off the kitchen is a large walk-in pantry, which could easily be converted into a convenient first-floor laundry room if desired. All three bedrooms are located in their own private wing of the home. The master suite features a generous walk-in closet and a private en-suite bathroom. The two additional bedrooms are also nicely sized and share access to a second full bath in the hallway. Downstairs, the finished lower level offers incredible versatility. The space is perfect for a game room, second living area, or whatever suits your lifestyle, with plenty of room to make it your own and a dry bar that adds a great finishing touch for entertaining. The basement includes two bonus rooms, currently being used as a guest bedroom and a home gym, with more than enough extra space for storage. Outside, a large deck provides beautiful views of the backyard that is adjacent to timber and agricultural land, offering the ideal setting for barbecues, family time, or simply enjoying the fresh air. A storage 10x14 shed with concrete and power sits at the rear of the yard for all your tools and extras next to the garden. The attached two-car garage is heated, providing a warm space for hobbies or projects year-round. This home is just minutes from local parks, a bike path, and Byron's highly rated schools. Whether you're starting out, growing your family, or looking for something with flexible space, this property delivers comfort, convenience, and a great neighborhood setting.
Location
State IL
County Ogle
Area Byron
Rooms
Basement Partially Finished, Full, Daylight
Interior
Heating Natural Gas, Forced Air
Cooling Central Air
Fireplace N
Exterior
Garage Spaces 2.0
Building
Building Description Vinyl Siding, No
Level or Stories 1 Story
Structure Type Vinyl Siding
New Construction false
Schools
School District 226 , 226, 226
Others
HOA Fee Include None
Ownership Fee Simple
Special Listing Condition None
Read Less
Want to know what your home might be worth? Contact us for a FREE valuation!

Our team is ready to help you sell your home for the highest possible price ASAP

© 2025 Listings courtesy of MRED as distributed by MLS GRID. All Rights Reserved.
Bought with Tracy Shuman of RE/MAX Professional Advantage






