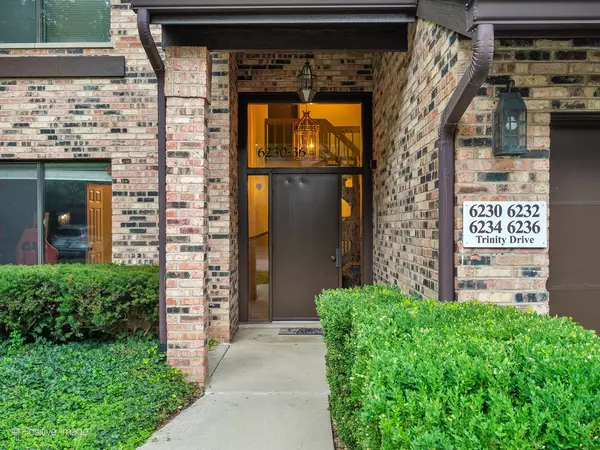$230,000
$230,000
For more information regarding the value of a property, please contact us for a free consultation.
6230 Trinity DR #1-C Lisle, IL 60532
2 Beds
1 Bath
1,067 SqFt
Key Details
Sold Price $230,000
Property Type Condo
Sub Type Condo
Listing Status Sold
Purchase Type For Sale
Square Footage 1,067 sqft
Price per Sqft $215
Subdivision Oaks Of Green Trail
MLS Listing ID 12429078
Sold Date 09/18/25
Bedrooms 2
Full Baths 1
HOA Fees $240/mo
Rental Info No
Year Built 1979
Annual Tax Amount $4,408
Tax Year 2023
Lot Dimensions COMMON
Property Sub-Type Condo
Property Description
Move-In Ready Main Level Condo in The Oaks of Green Trails! Rarely available and beautifully remodeled, this main-level unit truly impresses. Step inside to rich dark hardwood flooring, a cozy fireplace wrapped in natural flagstone, and tiled kitchen that gleams with white cabinetry, white subway tile backsplash, granite countertops, and newer stainless steel appliances. The home has newer interior doors, and a beautifully updated bathroom. Enjoy the convenience of a private laundry room with a newer washer and dryer, plus a newer furnace and central A/C for year-round comfort. Relax outdoors on your peaceful patio or pull into your attached garage-this one checks every box. Located in the highly sought-after Green Trails community, enjoy access to parks, tennis courts, and miles of trails. Top-rated District 203 schools, minutes to expressways, and no rentals allowed-ensuring a pride-of-ownership atmosphere throughout.
Location
State IL
County Dupage
Area Lisle
Rooms
Basement None
Interior
Interior Features 1st Floor Bedroom, 1st Floor Full Bath
Heating Natural Gas, Forced Air
Cooling Central Air
Flooring Hardwood
Fireplaces Number 1
Fireplaces Type Wood Burning
Equipment TV-Cable, CO Detectors, Ceiling Fan(s)
Fireplace Y
Appliance Range, Microwave, Dishwasher, Refrigerator, Washer, Dryer, Disposal
Laundry Main Level, Washer Hookup, In Unit
Exterior
Garage Spaces 1.0
Amenities Available Park, Tennis Court(s)
Roof Type Asphalt
Building
Building Description Brick, No
Story 1
Sewer Public Sewer
Water Lake Michigan
Structure Type Brick
New Construction false
Schools
Elementary Schools Steeple Run Elementary School
Middle Schools Kennedy Junior High School
High Schools Naperville North High School
School District 203 , 203, 203
Others
HOA Fee Include Insurance,Exterior Maintenance,Snow Removal
Ownership Condo
Special Listing Condition None
Pets Allowed Cats OK, Dogs OK
Read Less
Want to know what your home might be worth? Contact us for a FREE valuation!

Our team is ready to help you sell your home for the highest possible price ASAP

© 2025 Listings courtesy of MRED as distributed by MLS GRID. All Rights Reserved.
Bought with Diana Aspuria of eXp Realty






