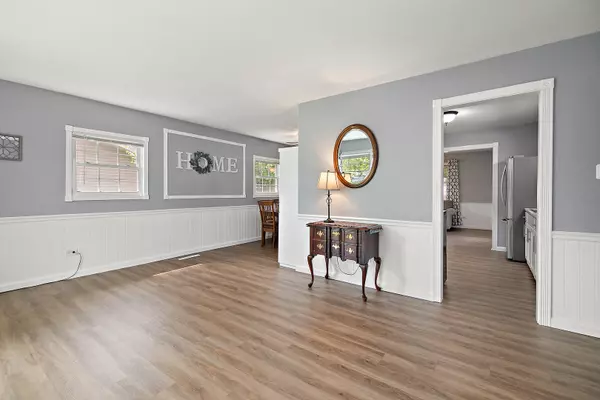$235,000
$239,900
2.0%For more information regarding the value of a property, please contact us for a free consultation.
14 Kim DR Bourbonnais, IL 60914
3 Beds
1 Bath
1,302 SqFt
Key Details
Sold Price $235,000
Property Type Single Family Home
Sub Type Detached Single
Listing Status Sold
Purchase Type For Sale
Square Footage 1,302 sqft
Price per Sqft $180
Subdivision Belle Aire
MLS Listing ID 12451644
Sold Date 09/26/25
Style Ranch
Bedrooms 3
Full Baths 1
Year Built 1973
Annual Tax Amount $5,184
Tax Year 2024
Lot Dimensions 75x145.5
Property Sub-Type Detached Single
Property Description
Charming Ranch in Belle Aire Subdivision with Family Room Addition! Welcome to this beautifully maintained ranch offering both a formal living room and a spacious family room addition-perfect for modern living and entertaining. Step into a bright, open-concept living room featuring brand-new wood-look vinyl plank flooring (2025) and stylish white wainscoting, seamlessly flowing into the dining area and updated kitchen. The kitchen boasts crisp white cabinetry, updated fixtures, new stainless steel appliances (2023), a modern sink, and new countertops-ideal for any home chef. The family room addition provides additional living space and direct access to the concrete patio and fully fenced backyard. This home offers 3 generously sized bedrooms, all with new windows (2022). The primary bedroom includes new carpet (2025), and the full hall bath has been refreshed with vinyl wood-look flooring and a new toilet. Separate laundry room with newer Samsung washer (2023) & dryer (2024). New white doors and trim throughout. Major mechanical updates: A/C unit (2023), water heater (2018), roof and siding (2013). Don't miss this move-in-ready home in a desirable neighborhood with all the major updates already completed. Schedule your showing today!
Location
State IL
County Kankakee
Area Bourbonnais
Rooms
Basement Crawl Space
Interior
Heating Natural Gas, Forced Air
Cooling Central Air
Equipment CO Detectors, Ceiling Fan(s), Sump Pump
Fireplace N
Appliance Range, Refrigerator, Washer, Dryer
Laundry Main Level
Exterior
Garage Spaces 2.5
Community Features Park, Curbs, Sidewalks, Street Paved
Roof Type Asphalt
Building
Lot Description Landscaped
Building Description Vinyl Siding, No
Sewer Public Sewer
Water Public
Level or Stories 1 Story
Structure Type Vinyl Siding
New Construction false
Schools
School District 53 , 53, 307
Others
HOA Fee Include None
Ownership Fee Simple
Special Listing Condition None
Read Less
Want to know what your home might be worth? Contact us for a FREE valuation!

Our team is ready to help you sell your home for the highest possible price ASAP

© 2025 Listings courtesy of MRED as distributed by MLS GRID. All Rights Reserved.
Bought with Amelia Bodie of Village Realty, Inc






