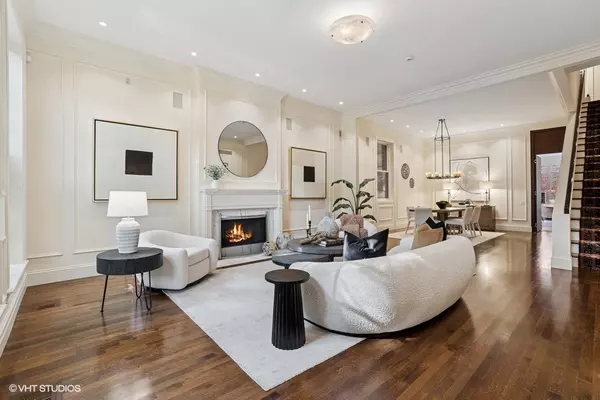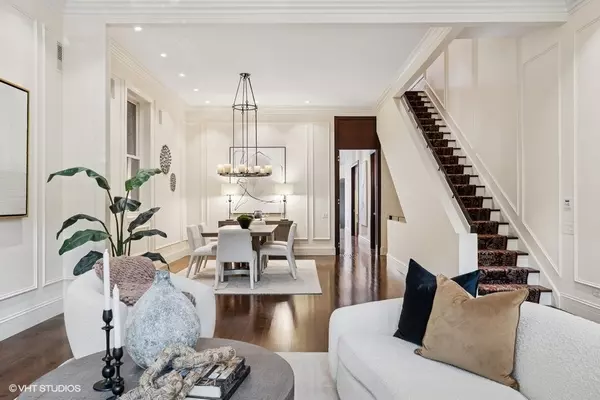$3,000,000
$3,300,000
9.1%For more information regarding the value of a property, please contact us for a free consultation.
1812 N Cleveland AVE Chicago, IL 60614
6 Beds
6 Baths
6,200 SqFt
Key Details
Sold Price $3,000,000
Property Type Single Family Home
Sub Type Detached Single
Listing Status Sold
Purchase Type For Sale
Square Footage 6,200 sqft
Price per Sqft $483
MLS Listing ID 12427974
Sold Date 09/26/25
Bedrooms 6
Full Baths 5
Half Baths 2
Year Built 2002
Annual Tax Amount $57,323
Tax Year 2023
Lot Dimensions 23X119
Property Sub-Type Detached Single
Property Description
This limestone and brick stunner in the heart of East Lincoln Park offers approx. 6,200 sqft of thoughtfully designed living space, timeless finishes, and an ideal floor plan for modern living. Featuring 6 bedrooms and 5.2 baths, the home blends classic elegance with modern functionality. The first floor welcomes you with a spacious formal living and dining room, flowing seamlessly into the gourmet kitchen with pantry, breakfast area, and a large family room that opens directly to your private backyard courtyard-perfect for grilling, entertaining, and everyday enjoyment. The next two floors offer four oversized bedrooms, each with ensuite baths and beautifully built-out closets. You'll also find a flexible family lounge or playroom-perfect for a kids' level or additional hangout space.. The versatile lower level features a private entrance, making it ideal as an in-law suite or guest quarters. This floor also includes a home gym and an additional family room, offering even more space to relax or entertain. High ceilings, large rooms, and abundant natural light enhance the home's elegant feel, while a rooftop deck delivers panoramic skyline views. Complete with a 2-car attached garage, this home is ideally situated on a tree-lined street in the coveted Lincoln School district and steps from all the best of East Lincoln Park.
Location
State IL
County Cook
Area Chi - Lincoln Park
Rooms
Basement Finished, Exterior Entry, Full, Daylight
Interior
Interior Features In-Law Floorplan, High Ceilings, Separate Dining Room, Pantry
Heating Natural Gas
Cooling Central Air
Flooring Hardwood
Fireplaces Number 1
Fireplace Y
Appliance Range, Dishwasher, High End Refrigerator, Freezer, Washer, Dryer, Stainless Steel Appliance(s)
Laundry In Unit, Multiple Locations
Exterior
Exterior Feature Balcony, Roof Deck, Breezeway
Garage Spaces 2.0
Community Features Park
Building
Building Description Brick,Limestone, No
Sewer Public Sewer
Water Lake Michigan
Level or Stories 4+ Stories
Structure Type Brick,Limestone
New Construction false
Schools
Elementary Schools Lincoln Elementary School
Middle Schools Lincoln Elementary School
High Schools Lincoln Park High School
School District 299 , 299, 299
Others
HOA Fee Include None
Ownership Fee Simple
Special Listing Condition List Broker Must Accompany
Read Less
Want to know what your home might be worth? Contact us for a FREE valuation!

Our team is ready to help you sell your home for the highest possible price ASAP

© 2025 Listings courtesy of MRED as distributed by MLS GRID. All Rights Reserved.
Bought with Jonathan Self of Compass






