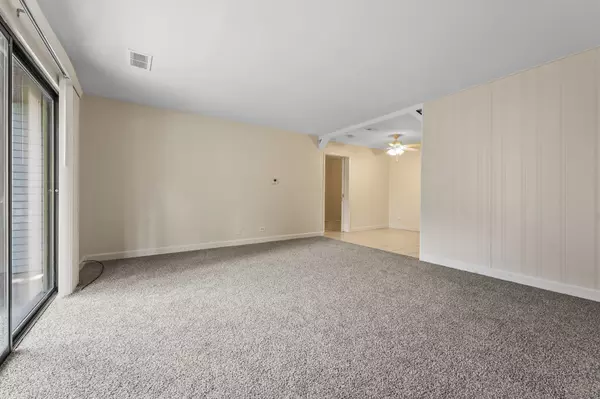$186,000
$150,000
24.0%For more information regarding the value of a property, please contact us for a free consultation.
1575 Avati LN #C Aurora, IL 60505
2 Beds
1 Bath
1,096 SqFt
Key Details
Sold Price $186,000
Property Type Condo
Sub Type Condo
Listing Status Sold
Purchase Type For Sale
Square Footage 1,096 sqft
Price per Sqft $169
Subdivision Farnswood
MLS Listing ID 12350434
Sold Date 09/26/25
Bedrooms 2
Full Baths 1
HOA Fees $169/mo
Rental Info Yes
Year Built 1975
Annual Tax Amount $1,677
Tax Year 2023
Lot Dimensions Common
Property Sub-Type Condo
Property Description
Welcome to this charming ranch-style condo featuring 2 bedrooms, 1 full bath, and a convenient 1-car attached garage. Enjoy your own private front patio with a privacy wall-perfect for morning coffee or relaxing outdoors. Inside, you'll find brand-new carpet and fresh neutral paint throughout, creating a bright and inviting atmosphere. The large living room flows seamlessly into the kitchen and dining area providing the ideal space for entertaining. Enjoy the convenience of the oversized laundry/mud room-complete with washer and dryer, plumbing for a utility sink, and direct access to the attached garage. Both bedrooms are spacious featuring ample closet space. Nestled in a quiet neighborhood with nearby schools and a school bus route, this home offers a peaceful setting with everyday conveniences close by. Furnace replaced in 2017. Located just minutes from I-88, the Chicago Premium Outlets, parks and plenty of shopping and dining options, you'll love the accessibility. Whether you're searching for your next primary residence or a great investment opportunity, this move-in-ready condo is ready to welcome you home!
Location
State IL
County Kane
Area Aurora / Eola
Rooms
Basement None
Interior
Heating Natural Gas, Forced Air
Cooling Central Air
Fireplace N
Appliance Range, Dishwasher, Washer, Dryer
Laundry In Unit
Exterior
Garage Spaces 1.5
Roof Type Asphalt
Building
Building Description Aluminum Siding, No
Story 1
Sewer Public Sewer
Water Public
Structure Type Aluminum Siding
New Construction false
Schools
Elementary Schools Mabel Odonnell Elementary School
Middle Schools C F Simmons Middle School
High Schools East High School
School District 131 , 131, 131
Others
HOA Fee Include Insurance,Exterior Maintenance,Lawn Care,Snow Removal
Ownership Condo
Special Listing Condition None
Pets Allowed Cats OK, Dogs OK, Size Limit
Read Less
Want to know what your home might be worth? Contact us for a FREE valuation!

Our team is ready to help you sell your home for the highest possible price ASAP

© 2025 Listings courtesy of MRED as distributed by MLS GRID. All Rights Reserved.
Bought with David Vivoda of Keller Williams Premiere Properties






