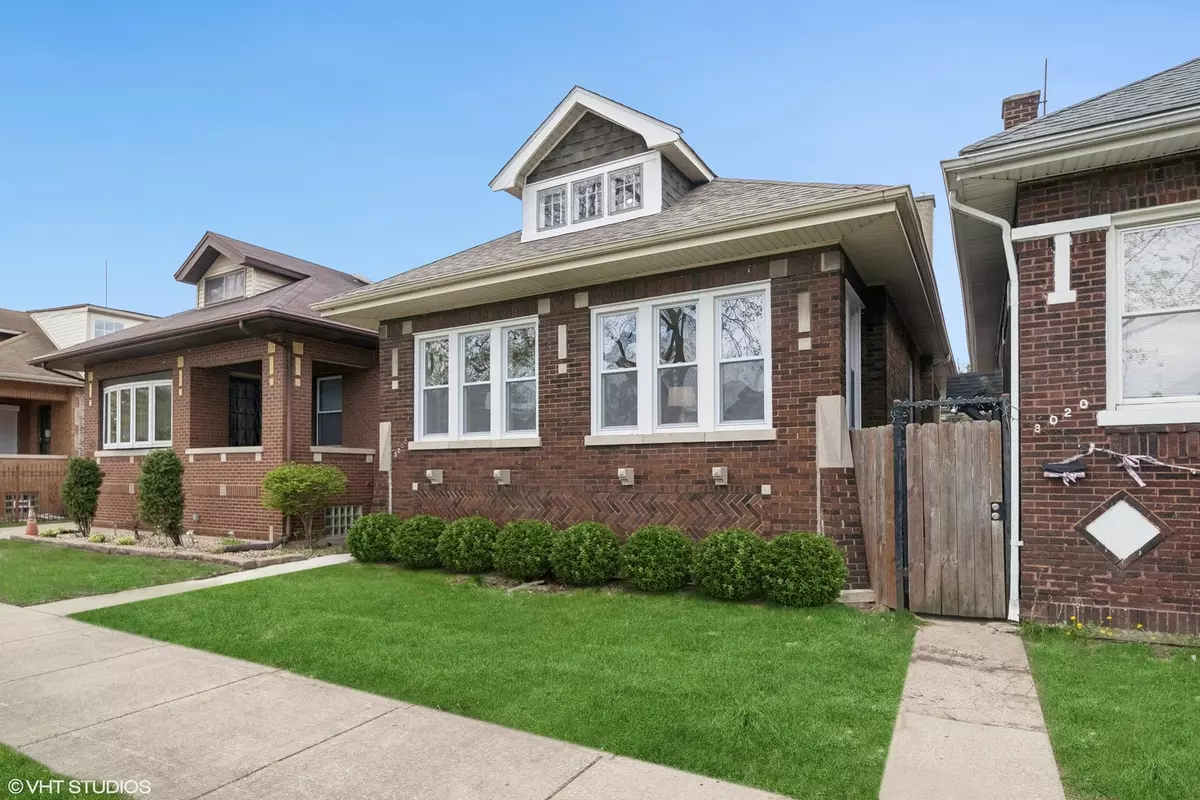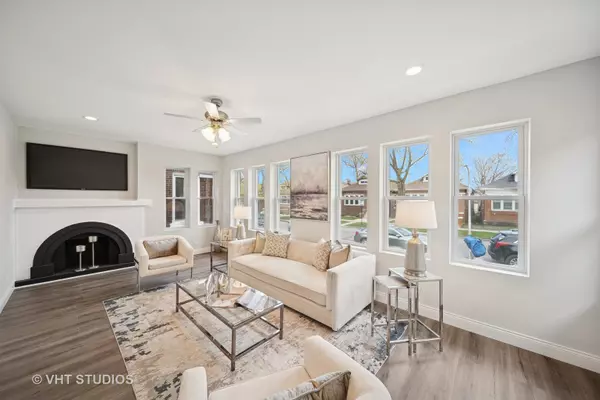$365,000
$365,000
For more information regarding the value of a property, please contact us for a free consultation.
8022 S Euclid AVE Chicago, IL 60617
5 Beds
3 Baths
2,656 SqFt
Key Details
Sold Price $365,000
Property Type Single Family Home
Sub Type Detached Single
Listing Status Sold
Purchase Type For Sale
Square Footage 2,656 sqft
Price per Sqft $137
MLS Listing ID 12342145
Sold Date 09/29/25
Style Bungalow
Bedrooms 5
Full Baths 3
Year Built 1924
Annual Tax Amount $2,532
Tax Year 2023
Lot Dimensions 30 X 125
Property Sub-Type Detached Single
Property Description
Welcome to a South Shore masterpiece-an exquisitely renovated bungalow where timeless charm meets modern sophistication. Set on an extra-wide lot and rebuilt with care and permits, this five-bedroom, three-bath home offers the perfect blend of space, style, and comfort, designed to impress even the most discerning buyer. Step inside to an expansive, sun-drenched open floor plan featuring a bright living room, lovely dining area, and a beautifully designed kitchen that flows effortlessly from the dining area creating a wonderful space for entertaining. From here, step out onto a charming back deck-ideal for relaxing or entertaining. Two convenient first-floor bedrooms and a full bath are perfect for guests or in-law arrangements. Upstairs, you'll find two additional bedrooms plus a versatile den-perfect as a home office, playroom, or extra guest room. The fully finished lower level offers a huge recreation room, a fifth bedroom, a full bath, a utility room, and direct backyard access. Nestled on a picturesque, tree-lined street, this stunning home is just minutes from CTA buses and trains, Lake Shore Drive, the Skyway, and South Shore's beautiful parks, beaches, and cultural amenities. Don't miss the chance to make this dream home yours-schedule your private tour today and experience the very best of urban luxury living!
Location
State IL
County Cook
Area Chi - South Chicago
Rooms
Basement Finished, Exterior Entry, Full, Daylight
Interior
Interior Features 1st Floor Bedroom, 1st Floor Full Bath, Built-in Features, Walk-In Closet(s), Separate Dining Room
Heating Natural Gas
Cooling Central Air
Fireplace N
Appliance Range, Microwave, Refrigerator, Washer, Dryer, Stainless Steel Appliance(s)
Laundry Gas Dryer Hookup, In Unit
Exterior
Garage Spaces 2.0
Community Features Curbs, Sidewalks, Street Lights, Street Paved
Building
Building Description Brick, No
Sewer Public Sewer
Water Public
Level or Stories 2 Stories
Structure Type Brick
New Construction false
Schools
School District 299 , 299, 299
Others
HOA Fee Include None
Ownership Fee Simple
Special Listing Condition List Broker Must Accompany
Read Less
Want to know what your home might be worth? Contact us for a FREE valuation!

Our team is ready to help you sell your home for the highest possible price ASAP

© 2025 Listings courtesy of MRED as distributed by MLS GRID. All Rights Reserved.
Bought with Kyle Fambro of eXp Realty






