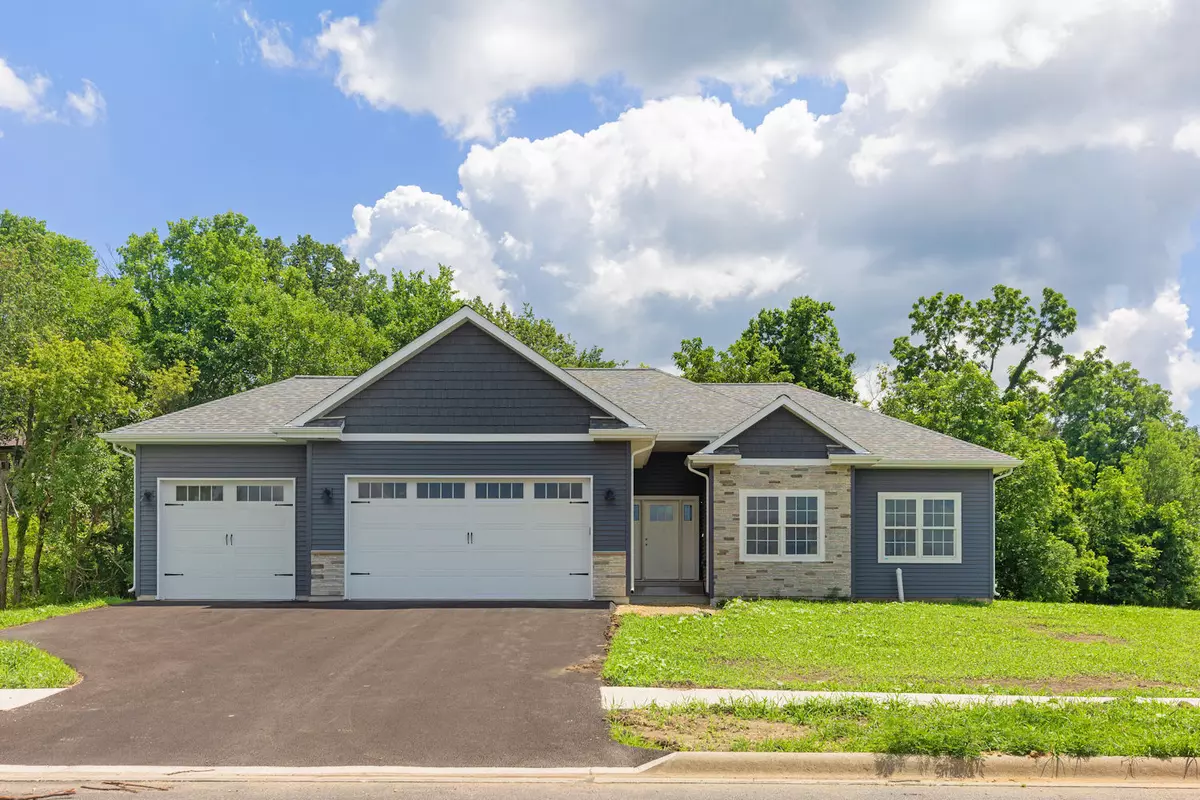$374,000
$375,900
0.5%For more information regarding the value of a property, please contact us for a free consultation.
363 Mill Ridge DR Byron, IL 61010
3 Beds
2 Baths
1,760 SqFt
Key Details
Sold Price $374,000
Property Type Single Family Home
Sub Type Detached Single
Listing Status Sold
Purchase Type For Sale
Square Footage 1,760 sqft
Price per Sqft $212
MLS Listing ID 12288261
Sold Date 10/14/25
Style Ranch
Bedrooms 3
Full Baths 2
Year Built 2025
Annual Tax Amount $17
Tax Year 2024
Lot Size 0.365 Acres
Lot Dimensions 86X151X130X130
Property Sub-Type Detached Single
Property Description
Custom built ranch home! Tons of unique features and upgraded finishes both inside and out and all the finishing details are completed! A covered front entry opens to the foyer with sight lines to the Great Room, Dining Room, & Kitchen allowing for amazing everyday living. Ceilings start @ 9' and Vaults to 10'. Great Room has corner Gas Fireplace with FLOOR TO CEILING SHIPLAP ACCENT & RUSTIC BARN BEAM MANTEL. Dining Area with custom lighting & STUNNING all white Kitchen with Quartz Countertops & Stainless-Steel Appliances. The large island boasts a Farmhouse Sink, Breakfast Bar Seating, and makes for a gorgeous central hub for all gatherings! The gorgeous cabinets are staggered with crown molding and there is a walk in Pantry for extra storage! The main floor Laundry Room is right off the garage entrance. The spacious Primary Suite has a trey ceiling. And a private, spa-like, bath with a WALK IN SHOWER w/ FLOOR TO CEILING TILE, dual sinks with Quartz countertops & generous walk-in closet storage system. Broker Owned.
Location
State IL
County Ogle
Area Byron
Rooms
Basement Unfinished, Full
Interior
Interior Features Cathedral Ceiling(s)
Heating Natural Gas, Forced Air
Cooling Central Air
Fireplaces Number 1
Fireplace Y
Appliance Range, Microwave, Dishwasher, Refrigerator, Disposal, Stainless Steel Appliance(s), Water Purifier Rented, Water Softener Owned
Exterior
Garage Spaces 3.0
Roof Type Asphalt
Building
Building Description Vinyl Siding,Stone, No
Sewer Public Sewer
Water Public
Level or Stories 1 Story
Structure Type Vinyl Siding,Stone
New Construction true
Schools
School District 226 , 226, 226
Others
HOA Fee Include None
Ownership Fee Simple
Special Listing Condition None
Read Less
Want to know what your home might be worth? Contact us for a FREE valuation!

Our team is ready to help you sell your home for the highest possible price ASAP

© 2025 Listings courtesy of MRED as distributed by MLS GRID. All Rights Reserved.
Bought with Non Member of NON MEMBER






