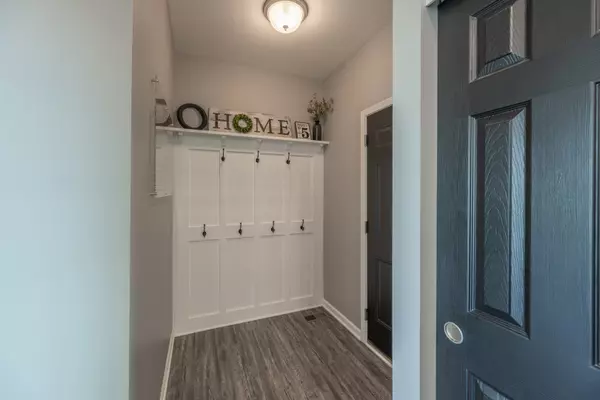$470,000
$470,000
For more information regarding the value of a property, please contact us for a free consultation.
732 Kentshire DR Yorkville, IL 60560
4 Beds
2.5 Baths
2,282 SqFt
Key Details
Sold Price $470,000
Property Type Single Family Home
Sub Type Detached Single
Listing Status Sold
Purchase Type For Sale
Square Footage 2,282 sqft
Price per Sqft $205
Subdivision Windett Ridge
MLS Listing ID 12429224
Sold Date 10/14/25
Style Traditional
Bedrooms 4
Full Baths 2
Half Baths 1
HOA Fees $29/ann
Year Built 2019
Annual Tax Amount $11,845
Tax Year 2024
Lot Size 0.341 Acres
Property Sub-Type Detached Single
Property Description
Beautifully updated 4-bedroom, 2.5-bath home with a finished walkout basement and over 2,285 sq. ft. of living space-plus even more in the lower level. This home backs to open parkland, offering great views and added privacy. The fully landscaped yard includes black aluminum fencing, a large deck, and a 16x20 concrete patio-perfect for entertaining or relaxing outdoors. Step inside to a two-story foyer with an open staircase and 9' ceilings throughout the main level. The living and dining rooms feature crown molding for a touch of elegance. A flexible main-floor den with French doors makes a great home office and opens to a spacious family room. The kitchen offers a smart open-concept layout with a large island, pantry, and dining area, plus white 42" cabinets, quartz countertops, and upgraded black stainless steel Samsung appliances. You'll also find a main-level powder room and convenient access to the insulated, drywalled garage with a newly epoxied floor. Upstairs, the large primary suite includes a walk-in closet, oversized walk-in shower, dual Corian vanity, and additional bathroom storage. Three more generously sized bedrooms, a full bath with tub/shower combo, and a second-floor laundry room round out the upper level. The finished walkout basement provides extra living space for a rec room, movie nights, or entertaining, plus storage space as well. Set on one of the best lots in the neighborhood, this home is packed with upgrades-including a new fireplace and kitchen backsplash-and will not last long. Schedule your showing today!
Location
State IL
County Kendall
Area Yorkville / Bristol
Rooms
Basement Unfinished, Walk-Out Access
Interior
Heating Natural Gas, Forced Air
Cooling Central Air
Fireplace N
Appliance Range, Dishwasher
Exterior
Garage Spaces 2.0
Community Features Park, Sidewalks, Street Lights, Street Paved
Roof Type Asphalt
Building
Building Description Vinyl Siding, No
Sewer Public Sewer
Water Public
Level or Stories 2 Stories
Structure Type Vinyl Siding
New Construction false
Schools
School District 115 , 115, 115
Others
HOA Fee Include Other
Ownership Fee Simple w/ HO Assn.
Special Listing Condition None
Read Less
Want to know what your home might be worth? Contact us for a FREE valuation!

Our team is ready to help you sell your home for the highest possible price ASAP

© 2025 Listings courtesy of MRED as distributed by MLS GRID. All Rights Reserved.
Bought with Darlene Colosimo of Patriot Homes Group Inc.






