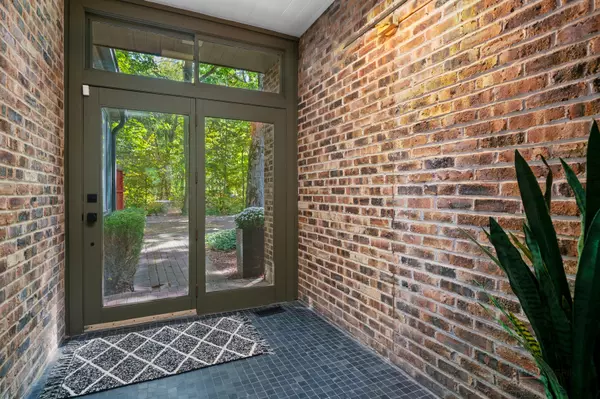$1,249,000
$1,199,000
4.2%For more information regarding the value of a property, please contact us for a free consultation.
1000 Whigam RD Riverwoods, IL 60015
4 Beds
2.5 Baths
4,000 SqFt
Key Details
Sold Price $1,249,000
Property Type Single Family Home
Sub Type Detached Single
Listing Status Sold
Purchase Type For Sale
Square Footage 4,000 sqft
Price per Sqft $312
MLS Listing ID 12413771
Sold Date 10/17/25
Bedrooms 4
Full Baths 2
Half Baths 1
Year Built 1959
Annual Tax Amount $20,363
Tax Year 2024
Lot Size 1.210 Acres
Lot Dimensions 262x202x262x202
Property Sub-Type Detached Single
Property Description
Nestled on 1.21 acres of peaceful, wooded beauty in sought-after Riverwoods, this stunningly remodeled ranch offers the perfect blend of modern luxury and serene living. Every inch of this 4-bedroom, 2.1-bath home has been thoughtfully updated, featuring brand-new flooring, paint, kitchen cabinets, countertops, appliances, and beautifully redesigned bathrooms. Step inside to discover a light-filled interior with engineered hardwood flooring throughout. The spacious living room invites you in with a stylish wet bar and a striking multi-sided brick fireplace-perfect for cozy gatherings. The show-stopping gourmet kitchen is sure to impress, boasting Montblanc quartzite countertops, premium backsplash, high-end appliances, and elegant finishes. The bright eating area opens directly to a brick paver patio, ideal for outdoor entertaining. Enjoy multiple versatile living spaces, including a cozy family room, a flexible den/formal dining area, and a dedicated office that flows into a generously sized fourth bedroom-ideal for guests or multigenerational living. Skylights and floor-to-ceiling windows flood the home with natural light and offer breathtaking views of the surrounding landscape. With its private setting, designer updates, and connection to nature, this exceptional property embodies the best of Riverwoods living. Don't miss your chance to make it yours!
Location
State IL
County Lake
Area Deerfield, Bannockburn, Riverwoods
Rooms
Basement None
Interior
Interior Features Wet Bar, 1st Floor Bedroom, 1st Floor Full Bath, Built-in Features, Walk-In Closet(s)
Heating Natural Gas, Forced Air, Sep Heating Systems - 2+, Indv Controls, Zoned
Cooling Central Air, Wall Unit(s)
Fireplaces Number 1
Fireplaces Type Double Sided, Gas Log, Gas Starter
Equipment Water-Softener Owned, Security System, CO Detectors, Ceiling Fan(s), Sump Pump, Sprinkler-Lawn, Multiple Water Heaters
Fireplace Y
Appliance Range, Microwave, Dishwasher, Refrigerator, Washer, Dryer, Disposal, Stainless Steel Appliance(s), Wine Refrigerator, Range Hood
Laundry Main Level, Sink
Exterior
Garage Spaces 4.0
Community Features Street Paved
Roof Type Other
Building
Lot Description Nature Preserve Adjacent, Landscaped, Wooded, Mature Trees
Building Description Brick,Cedar,Glass, No
Sewer Public Sewer
Water Public
Level or Stories 1 Story
Structure Type Brick,Cedar,Glass
New Construction false
Schools
Elementary Schools Wilmot Elementary School
Middle Schools Charles J Caruso Middle School
High Schools Deerfield
School District 109 , 109, 113
Others
HOA Fee Include None
Ownership Fee Simple
Special Listing Condition List Broker Must Accompany
Read Less
Want to know what your home might be worth? Contact us for a FREE valuation!

Our team is ready to help you sell your home for the highest possible price ASAP

© 2025 Listings courtesy of MRED as distributed by MLS GRID. All Rights Reserved.
Bought with Flor Luis Washington of Century 21 Circle






