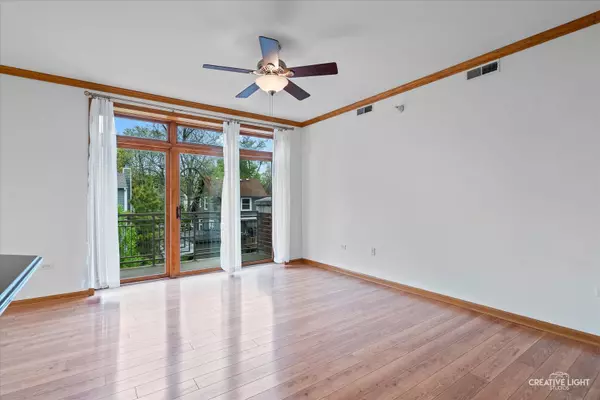$240,000
$249,000
3.6%For more information regarding the value of a property, please contact us for a free consultation.
515 Main ST #402 West Chicago, IL 60185
2 Beds
2 Baths
1,285 SqFt
Key Details
Sold Price $240,000
Property Type Condo
Sub Type Condo
Listing Status Sold
Purchase Type For Sale
Square Footage 1,285 sqft
Price per Sqft $186
Subdivision Gateway Centre
MLS Listing ID 12403123
Sold Date 10/21/25
Bedrooms 2
Full Baths 2
HOA Fees $429/mo
Rental Info Yes
Year Built 2006
Annual Tax Amount $3,008
Tax Year 2023
Lot Dimensions COMMON
Property Sub-Type Condo
Property Description
Sundrenched 2 Bed, 2 Bath Corner Penthouse Condo - A Commuter's Dream! SELLER FINANCING OPTIONS OFFERED AS WELL! Welcome to this bright and spacious 2-bedroom, 2-bath penthouse corner unit, ideally located just steps from the METRA station for unbeatable commuting convenience. This well-appointed home is nestled in a secure elevator building featuring a heated garage parking space, dedicated storage, and two mounted bike lift/locks. Inside, you'll love the volume ceilings adorned with elegant crown molding and abundant natural light streaming through transom windows on two sides. The open living area includes sliding glass doors that lead to your private balcony-perfect for relaxing or entertaining. The kitchen is enhanced by a skylight, adding extra sunshine to your morning routine. Enjoy the convenience of in-unit laundry, as well as recent mechanical updates including a rooftop A/C unit (2018) and radiant heat pump (2020). Garbage is easily accessed in the hall, with recycling available in the garage. With shopping, grocery, dining, and everyday amenities right outside your door, this home truly offers the best in comfort and convenience. Other Info: Parking Spot is P31. (first spot). Recycle in Garage. Land Contract/Articles of Agreement for Deed/Rent with option available for this property.
Location
State IL
County Dupage
Area West Chicago
Rooms
Basement None
Interior
Interior Features Elevator, 1st Floor Bedroom, 1st Floor Full Bath, Storage, High Ceilings
Heating Radiant, Heat Pump, Radiant Floor
Cooling Central Air
Flooring Laminate
Equipment Fire Sprinklers, CO Detectors, Ceiling Fan(s)
Fireplace N
Appliance Range, Microwave, Dishwasher, Refrigerator, Washer, Dryer, Disposal
Laundry Main Level, Washer Hookup, In Unit
Exterior
Exterior Feature Balcony
Garage Spaces 1.0
Amenities Available Elevator(s), Storage, Security Door Lock(s)
Building
Lot Description Common Grounds
Building Description Brick, No
Story 4
Sewer Public Sewer
Water Public
Structure Type Brick
New Construction false
Schools
School District 33 , 33, 94
Others
HOA Fee Include Heat,Water,Gas,Parking,Insurance,Security,Exterior Maintenance,Lawn Care,Scavenger,Snow Removal
Ownership Condo
Special Listing Condition None
Pets Allowed Cats OK, Dogs OK
Read Less
Want to know what your home might be worth? Contact us for a FREE valuation!

Our team is ready to help you sell your home for the highest possible price ASAP

© 2025 Listings courtesy of MRED as distributed by MLS GRID. All Rights Reserved.
Bought with Ruta Baran of @properties Christie's International Real Estate






