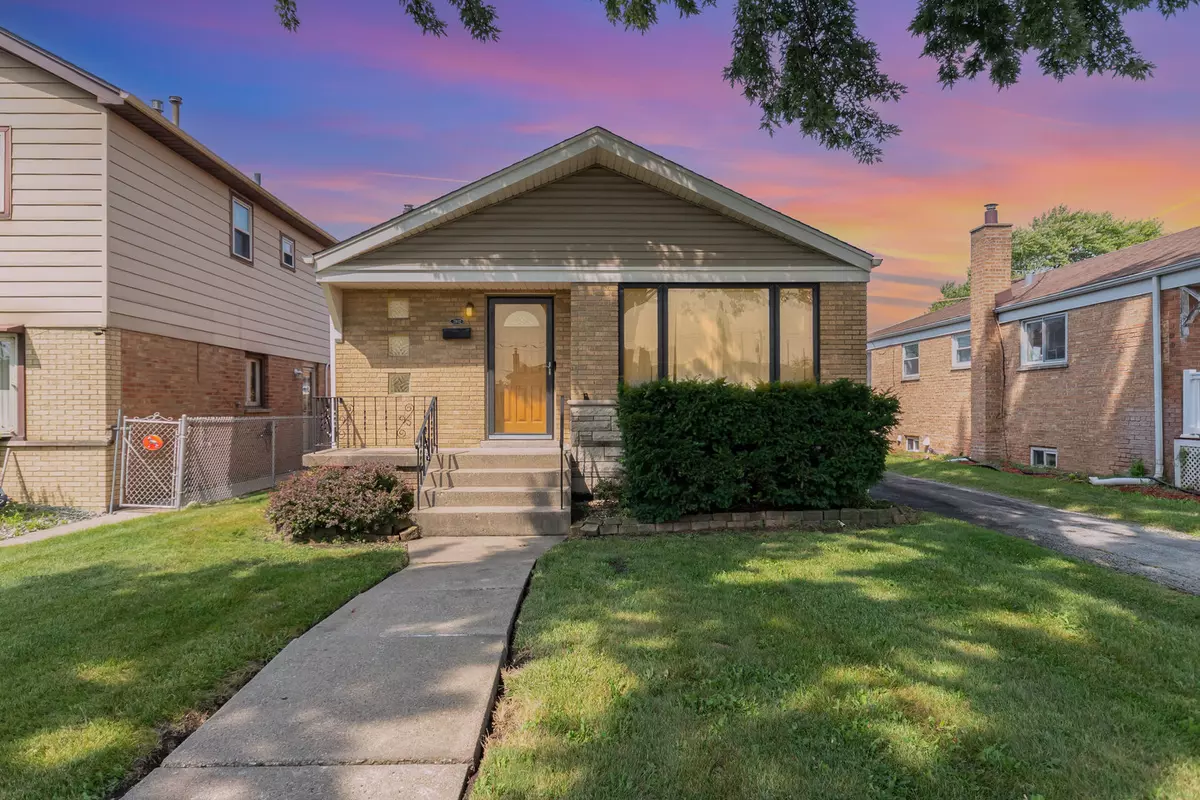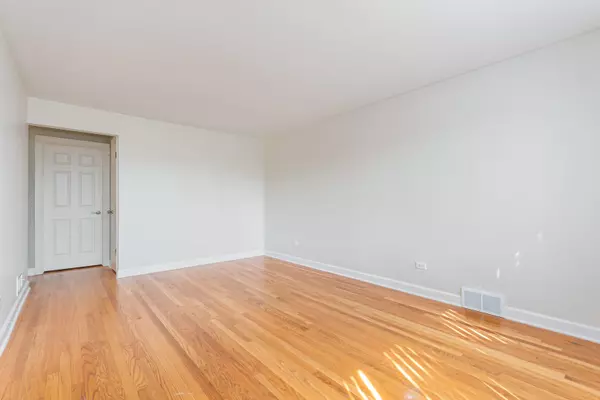$305,000
$299,900
1.7%For more information regarding the value of a property, please contact us for a free consultation.
7802 Mulligan AVE Burbank, IL 60459
3 Beds
2 Baths
1,020 SqFt
Key Details
Sold Price $305,000
Property Type Single Family Home
Sub Type Detached Single
Listing Status Sold
Purchase Type For Sale
Square Footage 1,020 sqft
Price per Sqft $299
MLS Listing ID 12441847
Sold Date 10/21/25
Bedrooms 3
Full Baths 2
Year Built 1958
Annual Tax Amount $6,728
Tax Year 2023
Lot Dimensions 122.7X39.6X122.7X39.4
Property Sub-Type Detached Single
Property Description
Welcome to 7802 Mulligan Ave in Burbank. This well-maintained brick ranch offers comfort and convenience. This home features 3 spacious bedrooms and 2 full baths. The sun drenchedd living room is perfect for family gatherings. The eat-in kitchen offers plenty of cabinet space and room for family meals. Hardwood throughout the main level. Downstairs the partially finished basement offers ample space for a family room, gym or home office. Outside the backyard is fully fenced and has a large concrete patio for outdoor entertaining. 2 car detached garage has alley and driveway access. Great location close to parks, schools, shopping and dining!
Location
State IL
County Cook
Area Burbank / Nottingham Park
Rooms
Basement Partially Finished, Full
Interior
Heating Natural Gas, Forced Air
Cooling Central Air
Fireplace N
Exterior
Garage Spaces 2.0
Roof Type Asphalt
Building
Building Description Brick, No
Sewer Public Sewer
Water Public
Level or Stories 1 Story
Structure Type Brick
New Construction false
Schools
Elementary Schools Harry E Fry Elementary School
Middle Schools Liberty Junior High School
School District 111 , 111, 220
Others
HOA Fee Include None
Ownership Fee Simple
Special Listing Condition None
Read Less
Want to know what your home might be worth? Contact us for a FREE valuation!

Our team is ready to help you sell your home for the highest possible price ASAP

© 2025 Listings courtesy of MRED as distributed by MLS GRID. All Rights Reserved.
Bought with Natalia Martinez of RE/MAX Mi Casa






