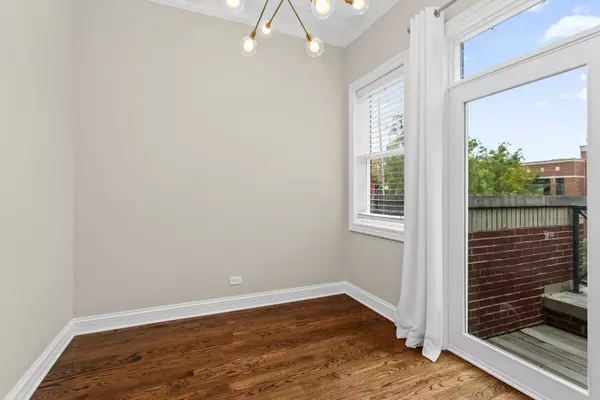$450,000
$439,900
2.3%For more information regarding the value of a property, please contact us for a free consultation.
4124 N Kenmore AVE #3S Chicago, IL 60613
2 Beds
2 Baths
1,500 SqFt
Key Details
Sold Price $450,000
Property Type Condo
Sub Type Condo
Listing Status Sold
Purchase Type For Sale
Square Footage 1,500 sqft
Price per Sqft $300
MLS Listing ID 12477518
Sold Date 10/27/25
Bedrooms 2
Full Baths 2
HOA Fees $377/mo
Rental Info Yes
Year Built 1998
Annual Tax Amount $8,373
Tax Year 2023
Lot Dimensions COMMON
Property Sub-Type Condo
Property Description
Welcome Home to this Stunning Two Bedroom, Two Bathroom Condo that is Perfectly Situated on a Quiet Tree-Lined Street in the Heart of Buena Park. This Fully Renovated Penthouse blends Modern Luxury with Timeless Detail, offering an Open, Extra-wide Layout with Tall 11' Ceilings, Rich Custom Stained Hardwood Floors, and Ornate Millwork throughout. The Sun-Drenched Living Room is anchored by a Gas Fireplace with a Custom-Built Mantle and flows seamlessly to the Large Private Balcony, ideal for Entertaining or Relaxing. The Chef's Kitchen was designed to impress with 42" Cabinets, Stainless Steel Appliances (including a Side-by-Side Door Refrigerator with Water and Ice and a 5-Burner Stove), Quartz Countertops, and a Generous Peninsula with Breakfast Bar Seating for Five. The Primary Suite features Custom Closet Organizers with 8' Doors to Maximize Storage and a Spa-inspired EnSuite with Double Sinks and a Custom Walk-in Shower. A Spacious Second Bedroom, also with Custom 8' Closet Doors, Updated Second Full Bath with Deep Soaker Tub, and Custom Window Treatments throughout add to the Home's Comfort and Style. Additional Features include a Convenient In-unit Front-loading Washer and Dryer, Central Heat and Air, Abundant Closet Space, and Secured Garage Parking. This Prime Location is Moments to: Lake Michigan, Montrose Beach, Wrigley Field, Public Transit / Red Line and Bus Stops, Shopping, Dining, and all that Lakeview has to offer.
Location
State IL
County Cook
Area Chi - Uptown
Rooms
Basement None
Interior
Interior Features Storage, High Ceilings, Open Floorplan, Quartz Counters
Heating Natural Gas, Forced Air
Cooling Central Air
Flooring Hardwood
Fireplaces Number 1
Fireplaces Type Gas Starter
Equipment Intercom, Ceiling Fan(s)
Fireplace Y
Appliance Range, Microwave, Dishwasher, Refrigerator, Washer, Dryer, Disposal, Stainless Steel Appliance(s), Humidifier
Laundry Washer Hookup, In Unit
Exterior
Exterior Feature Balcony
Garage Spaces 1.0
Building
Lot Description Common Grounds
Building Description Brick, No
Story 4
Sewer Public Sewer
Water Public
Structure Type Brick
New Construction false
Schools
School District 299 , 299, 299
Others
HOA Fee Include Water,Exterior Maintenance,Scavenger,Snow Removal
Ownership Condo
Special Listing Condition None
Pets Allowed Additional Pet Rent, Cats OK, Dogs OK
Read Less
Want to know what your home might be worth? Contact us for a FREE valuation!

Our team is ready to help you sell your home for the highest possible price ASAP

© 2025 Listings courtesy of MRED as distributed by MLS GRID. All Rights Reserved.
Bought with Gloria Lin of Altogether Realty Corporation






