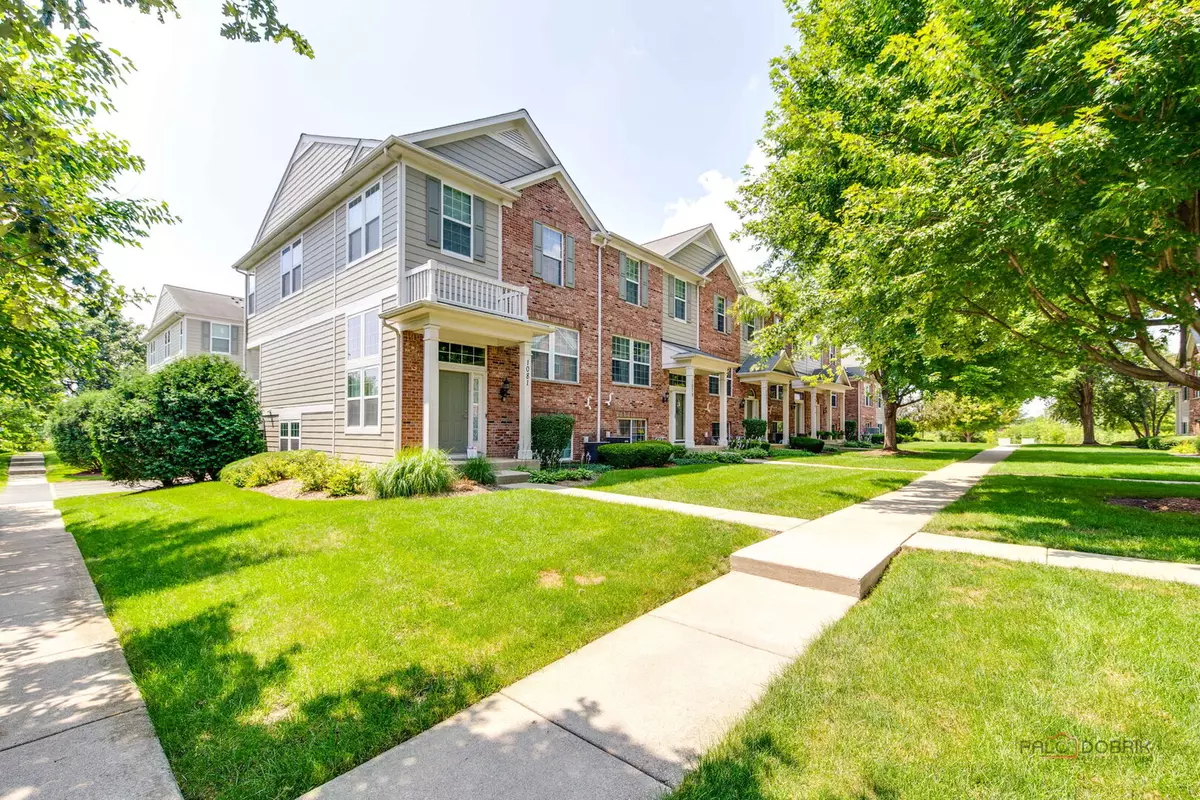$292,000
$309,000
5.5%For more information regarding the value of a property, please contact us for a free consultation.
1077 Crane PT Elgin, IL 60124
3 Beds
2.5 Baths
1,626 SqFt
Key Details
Sold Price $292,000
Property Type Townhouse
Sub Type Townhouse-2 Story
Listing Status Sold
Purchase Type For Sale
Square Footage 1,626 sqft
Price per Sqft $179
Subdivision The Reserve Of Elgin
MLS Listing ID 12432144
Sold Date 10/30/25
Bedrooms 3
Full Baths 2
Half Baths 1
HOA Fees $225/mo
Rental Info Yes
Year Built 2006
Annual Tax Amount $6,490
Tax Year 2024
Lot Dimensions 0.029
Property Sub-Type Townhouse-2 Story
Property Description
Beautifully maintained 3-bedroom, 2.5-bath townhome located in the desirable Reserve of Elgin. Step into a bright, welcoming two-story foyer that opens to an expansive main living level featuring an open-concept layout-perfect for entertaining. The seamless flow between living, dining, and kitchen areas creates an inviting atmosphere, complemented by natural light and modern finishes. First-floor laundry and a conveniently located half bath offer everyday ease. Upstairs, the spacious Primary Suite features a large walk-in closet and an en-suite bathroom with dual sinks. Two additional bedrooms and a full hall bath provide comfort and flexibility for family, guests, or a dedicated home office. The finished lower level offers a versatile space ideal for a family room, recreation area, or remote work zone. Prime location near shopping, dining, and everyday conveniences. This move-in ready home offers a rare combination of space, style, and accessibility in a sought-after neighborhood.
Location
State IL
County Kane
Area Elgin
Rooms
Basement Partially Finished, Partial
Interior
Heating Natural Gas, Forced Air
Cooling Central Air
Fireplace N
Exterior
Garage Spaces 2.0
Building
Building Description Aluminum Siding,Brick, No
Story 2
Sewer Public Sewer
Water Public
Structure Type Aluminum Siding,Brick
New Construction false
Schools
Elementary Schools Otter Creek Elementary School
High Schools South Elgin High School
School District 46 , 46, 46
Others
HOA Fee Include Other
Ownership Fee Simple w/ HO Assn.
Special Listing Condition None
Pets Allowed Cats OK, Dogs OK
Read Less
Want to know what your home might be worth? Contact us for a FREE valuation!

Our team is ready to help you sell your home for the highest possible price ASAP

© 2025 Listings courtesy of MRED as distributed by MLS GRID. All Rights Reserved.
Bought with Raymond Watson of RE/MAX All Pro






