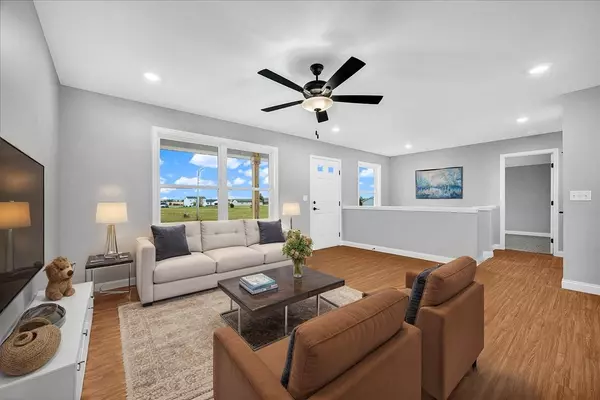$351,100
$351,100
For more information regarding the value of a property, please contact us for a free consultation.
504 Travis DR Carlock, IL 61725
4 Beds
3 Baths
2,592 SqFt
Key Details
Sold Price $351,100
Property Type Single Family Home
Sub Type Detached Single
Listing Status Sold
Purchase Type For Sale
Square Footage 2,592 sqft
Price per Sqft $135
Subdivision Stoneman Garden
MLS Listing ID 12320849
Sold Date 10/31/25
Style Ranch
Bedrooms 4
Full Baths 3
Year Built 2025
Tax Year 2024
Lot Size 0.570 Acres
Lot Dimensions 00X00
Property Sub-Type Detached Single
Property Description
Gorgeous new Construction ranch home by Tennis Construction just 6 miles from Rivian! Split Ranch on over sized .57 acres lot has master suite with walk-in shower and walk-closet and a partially finished basement with family room, 4th bedroom and full bath! Main floor laundry, open concept with living room opening up to kitchen/dining area. Kitchen features an island with Quartz countertops. Unit 5 schools, easy access to interstate and fiber Optic high speed internet offered by Telstar in the subdivision so working from home will not be an issue! New construction home at an affordable price. Pre-sold home.
Location
State IL
County Mclean
Area Carlock
Rooms
Basement Partially Finished, Egress Window, 8 ft + pour, Rec/Family Area, Sleeping Area, Storage Space, Full
Interior
Interior Features Cathedral Ceiling(s), 1st Floor Bedroom, 1st Floor Full Bath, Walk-In Closet(s), Open Floorplan
Heating Natural Gas
Cooling Central Air
Equipment CO Detectors, Ceiling Fan(s), Sump Pump
Fireplace N
Appliance Range, Microwave, Dishwasher, Refrigerator, Washer, Dryer
Laundry Main Level, Gas Dryer Hookup, Electric Dryer Hookup
Exterior
Garage Spaces 2.0
Community Features Park, Street Lights, Street Paved
Roof Type Asphalt
Building
Lot Description Corner Lot
Building Description Vinyl Siding, No
Sewer Septic Tank
Water Public
Level or Stories 1 Story
Structure Type Vinyl Siding
New Construction true
Schools
Elementary Schools Carlock Elementary
Middle Schools Parkside Jr High
High Schools Normal Community West High Schoo
School District 5 , 5, 5
Others
HOA Fee Include None
Ownership Fee Simple
Special Listing Condition None
Read Less
Want to know what your home might be worth? Contact us for a FREE valuation!

Our team is ready to help you sell your home for the highest possible price ASAP

© 2025 Listings courtesy of MRED as distributed by MLS GRID. All Rights Reserved.
Bought with Lisa Cunningham of RE/MAX Rising






