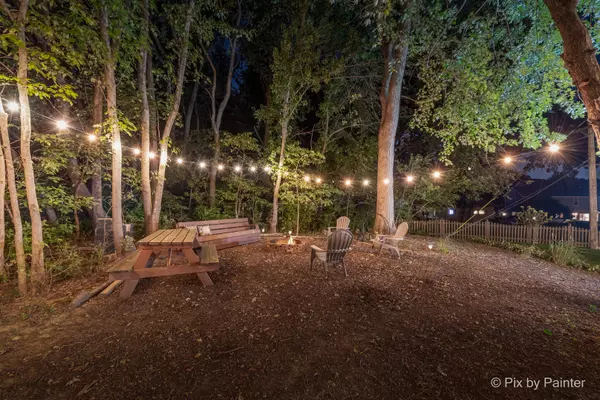$300,000
$310,000
3.2%For more information regarding the value of a property, please contact us for a free consultation.
2018 W Oakleaf DR Mchenry, IL 60051
3 Beds
1 Bath
1,512 SqFt
Key Details
Sold Price $300,000
Property Type Single Family Home
Sub Type Detached Single
Listing Status Sold
Purchase Type For Sale
Square Footage 1,512 sqft
Price per Sqft $198
Subdivision Sunnyside
MLS Listing ID 12469561
Sold Date 10/31/25
Style Ranch
Bedrooms 3
Full Baths 1
Year Built 1957
Annual Tax Amount $4,676
Tax Year 2024
Lot Size 8,232 Sqft
Lot Dimensions 112X69
Property Sub-Type Detached Single
Property Description
Beautifully remodeled 3-bedroom ranch with a partially finished basement! The open-concept main living area is filled with natural light, showcasing soaring ceilings with striking wood beams and upscale modern lighting. The spacious kitchen is a showstopper with quartz countertops, stainless steel appliances, sleek oversized cabinetry, a large island with breakfast bar, and recessed lighting. Newer high-end wood laminate flooring flows throughout the main level, with plush carpet in the bedrooms for added comfort. The updated bathroom and convenient main-level laundry add style and function. Enjoy the cozy shiplap sunroom featuring a gas fireplace, expansive windows, and modern lighting-offering direct access to the private backyard surrounded by mature shade trees and new concrete patio. All this just minutes from Pistakee and Fox Lakes, perfect for boating, fishing, and outdoor recreation!
Location
State IL
County Mchenry
Area Holiday Hills / Johnsburg / Mchenry / Lakemoor /
Rooms
Basement Partially Finished, Exterior Entry, Full
Interior
Interior Features Cathedral Ceiling(s), 1st Floor Bedroom, 1st Floor Full Bath
Heating Natural Gas, Forced Air
Cooling Central Air
Flooring Laminate
Fireplaces Number 1
Fireplaces Type Gas Log, Gas Starter
Equipment CO Detectors, Ceiling Fan(s), Sump Pump
Fireplace Y
Appliance Range, Microwave, Dishwasher, Refrigerator, Washer, Dryer, Stainless Steel Appliance(s)
Laundry Gas Dryer Hookup, In Unit
Exterior
Community Features Street Paved
Roof Type Asphalt
Building
Lot Description Wooded
Building Description Vinyl Siding, No
Sewer Septic Tank
Water Public, Shared Well
Level or Stories 1 Story
Structure Type Vinyl Siding
New Construction false
Schools
Elementary Schools Johnsburg Elementary School
Middle Schools Johnsburg Junior High School
High Schools Johnsburg High School
School District 12 , 12, 12
Others
HOA Fee Include None
Ownership Fee Simple
Special Listing Condition None
Read Less
Want to know what your home might be worth? Contact us for a FREE valuation!

Our team is ready to help you sell your home for the highest possible price ASAP

© 2025 Listings courtesy of MRED as distributed by MLS GRID. All Rights Reserved.
Bought with Kevin Jacobs of Century 21 Circle






