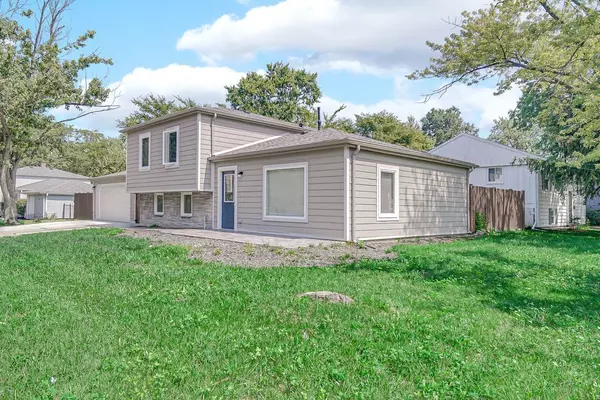$240,000
$240,000
For more information regarding the value of a property, please contact us for a free consultation.
22456 yates AVE Sauk Village, IL 60411
4 Beds
2 Baths
1,120 SqFt
Key Details
Sold Price $240,000
Property Type Single Family Home
Sub Type Detached Single
Listing Status Sold
Purchase Type For Sale
Square Footage 1,120 sqft
Price per Sqft $214
MLS Listing ID 12462797
Sold Date 10/31/25
Bedrooms 4
Full Baths 2
Annual Tax Amount $2,579
Tax Year 2023
Lot Dimensions 8250
Property Sub-Type Detached Single
Property Description
Welcome to your dream home! This refreshed 4-bedroom, 2-bathroom gem sits on a corner lot, offering ample space and modern amenities. Enjoy granite countertops and stainless-steel appliances, complemented by ceramic tile and luxury vinyl plank flooring for a chic, contemporary look. The deep soaking tub promises relaxation, while new underground plumbing ensures peace of mind. Key features include modern comforts like an HVAC system, furnace, AC, and tankless water heater-all installed in 2024 for efficiency. The home is equipped with an 18kW generator, and new PEX plumbing ensures quality craftsmanship throughout. The exterior boasts premium James Hardie cement fiber siding and a new garage structure. Outdoor living is enhanced by a stamped concrete patio and walkway, along with a premium ultra deck composite all-weather fence. 5th room is a bonus room. This beautifully renovated home is ready for you to make it your own. Schedule your showing today and step into your new beginning!
Location
State IL
County Cook
Area Sauk Village
Rooms
Basement None
Interior
Heating Natural Gas, Forced Air
Cooling Central Air
Fireplace N
Laundry In Bathroom
Exterior
Garage Spaces 2.0
Roof Type Asphalt
Building
Building Description Fiber Cement, No
Sewer Public Sewer
Water Public, Shared Well
Level or Stories Split Level
Structure Type Fiber Cement
New Construction false
Schools
Elementary Schools Strassburg Elementary School
Middle Schools Rickover Junior High School
High Schools Bloom Trail High School
School District 168 , 168, 206
Others
HOA Fee Include None
Ownership Fee Simple
Special Listing Condition None
Read Less
Want to know what your home might be worth? Contact us for a FREE valuation!

Our team is ready to help you sell your home for the highest possible price ASAP

© 2025 Listings courtesy of MRED as distributed by MLS GRID. All Rights Reserved.
Bought with Isaias Vargas of Realty of America, LLC






