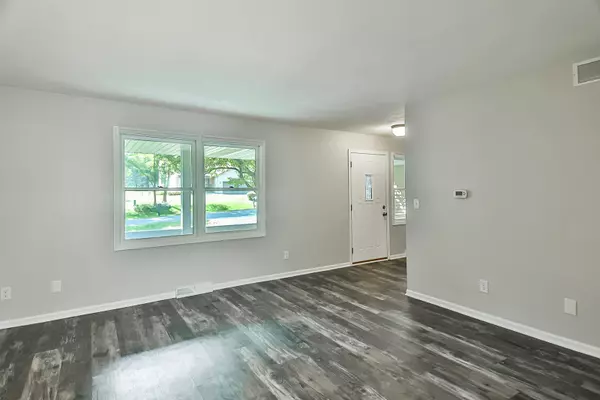$315,000
$307,500
2.4%For more information regarding the value of a property, please contact us for a free consultation.
5054 E Nordic Woods DR Byron, IL 61010
4 Beds
3.5 Baths
1,776 SqFt
Key Details
Sold Price $315,000
Property Type Single Family Home
Sub Type Detached Single
Listing Status Sold
Purchase Type For Sale
Square Footage 1,776 sqft
Price per Sqft $177
MLS Listing ID 12477322
Sold Date 10/29/25
Bedrooms 4
Full Baths 3
Half Baths 1
Year Built 1992
Annual Tax Amount $6,078
Tax Year 2024
Lot Size 0.570 Acres
Lot Dimensions 100x250
Property Sub-Type Detached Single
Property Description
This 4-bedroom 2 story sits on a 1/2-acre lot in the highly desirable Nordic Woods Subdivision. So many nice features, lemonade sipping front porch, fenced in back yard, 3 car garage, firepit, mature landscaping, 2 patios and a nice deck that overlooks the back yard and a newer shed completes the outdoor space. Inside you have a formal living and dining room on the main floor along with the eat in kitchen with stainless steel appliances, the first-floor family room with a wood burning fireplace, and a half bath complete this floor. Upstairs features 3 nice sized bedrooms, the master has dual closets and a private bathroom, and the other two bedrooms share a bath. In the walkout lower level, you have a full bath, laundry area, bedroom with an attached office and a family room or gym. The family room has a patio door leading out to the backyard as does the other bedroom. Stillman Valley schools and a great place to live makes this home a deal.
Location
State IL
County Ogle
Area Byron
Rooms
Basement Partially Finished, Full
Interior
Heating Natural Gas, Forced Air
Cooling Central Air
Fireplace N
Exterior
Garage Spaces 3.0
Building
Building Description Vinyl Siding, No
Sewer Septic Tank
Water Public
Level or Stories 2 Stories
Structure Type Vinyl Siding
New Construction false
Schools
School District 223 , 223, 223
Others
HOA Fee Include None
Ownership Fee Simple
Special Listing Condition None
Read Less
Want to know what your home might be worth? Contact us for a FREE valuation!

Our team is ready to help you sell your home for the highest possible price ASAP

© 2025 Listings courtesy of MRED as distributed by MLS GRID. All Rights Reserved.
Bought with Selena Stloukal of RE/MAX All Pro - St Charles






