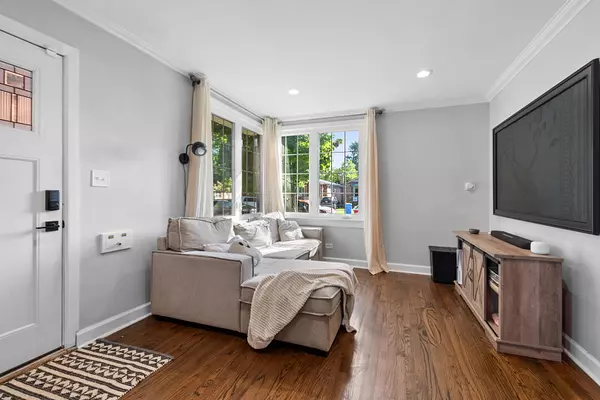$315,000
$299,000
5.4%For more information regarding the value of a property, please contact us for a free consultation.
11418 S Washtenaw AVE Chicago, IL 60655
3 Beds
1 Bath
960 SqFt
Key Details
Sold Price $315,000
Property Type Single Family Home
Sub Type Detached Single
Listing Status Sold
Purchase Type For Sale
Square Footage 960 sqft
Price per Sqft $328
MLS Listing ID 12458962
Sold Date 10/24/25
Style Ranch
Bedrooms 3
Full Baths 1
Year Built 1948
Annual Tax Amount $2,471
Tax Year 2023
Lot Size 4,499 Sqft
Lot Dimensions 25X125
Property Sub-Type Detached Single
Property Description
Don't miss this beautifully renovated 3-bedroom, 1-bath move-in ready ranch in the desirable Beverly/Morgan Park neighborhood. Nestled on a tree-lined block just steps from Kennedy Park, this home features a brand-new roof, low-maintenance design, and a spacious new 2-car garage. Inside, you'll enjoy modern conveniences with *smart home* updates throughout, including a smart thermostat, lighting, doorbells and security for easy living and peace of mind. The kitchen boasts stainless steel appliances, quartz countertops, and sleek porcelain tile flooring, while the bathroom offers classic style with subway tile and a relaxing soaker tub. Hardwood floors add warmth and charm throughout, leading to generously sized bedrooms with custom closets and plenty of character. Meticulously maintained and thoughtfully updated, this home combines timeless charm with today's technology. Close to great schools, parks, and restaurants.
Location
State IL
County Cook
Area Chi - Morgan Park
Rooms
Basement Crawl Space
Interior
Interior Features 1st Floor Bedroom, 1st Floor Full Bath
Heating Natural Gas, Forced Air
Cooling Central Air
Flooring Hardwood
Fireplace N
Laundry Main Level
Exterior
Garage Spaces 2.0
Community Features Park, Pool, Tennis Court(s), Curbs, Sidewalks, Street Lights, Street Paved
Roof Type Asphalt
Building
Building Description Brick, No
Sewer Public Sewer
Water Lake Michigan, Public
Level or Stories 1 Story
Structure Type Brick
New Construction false
Schools
School District 299 , 299, 299
Others
HOA Fee Include None
Ownership Fee Simple
Special Listing Condition None
Read Less
Want to know what your home might be worth? Contact us for a FREE valuation!

Our team is ready to help you sell your home for the highest possible price ASAP

© 2025 Listings courtesy of MRED as distributed by MLS GRID. All Rights Reserved.
Bought with Joan Stube of Redfin Corporation






