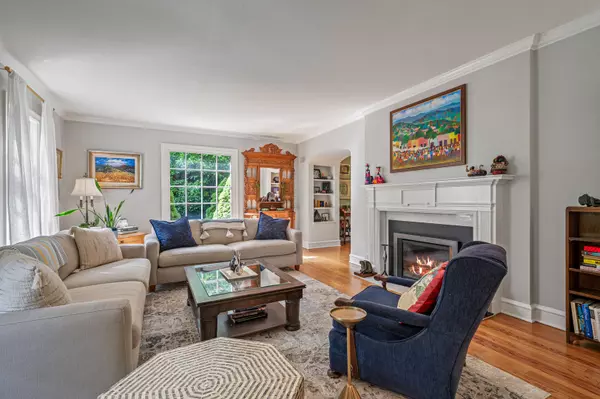$1,800,000
$1,695,000
6.2%For more information regarding the value of a property, please contact us for a free consultation.
912 Forest Glen DR Winnetka, IL 60093
5 Beds
3.5 Baths
3,889 SqFt
Key Details
Sold Price $1,800,000
Property Type Single Family Home
Sub Type Detached Single
Listing Status Sold
Purchase Type For Sale
Square Footage 3,889 sqft
Price per Sqft $462
Subdivision Forest Glen
MLS Listing ID 12466051
Sold Date 11/05/25
Style Traditional
Bedrooms 5
Full Baths 3
Half Baths 1
Year Built 1941
Annual Tax Amount $26,521
Tax Year 2023
Lot Dimensions 53X136X83X106
Property Sub-Type Detached Single
Property Description
Welcome home! This wonderful Forest Glen Hemphill features quality craftmanship & charm throughout with lovely moldings, hardwood flooring, and special built-ins. Offering 5 bedrooms and 3.5 baths, this home sits on a gorgeous, lush lot in a prime Hubbard Woods locale! When you enter the foyer, there is a large living room with beautiful carved wood fireplace & built-ins, a wonderful light-filled family room, spacious separate dining room, South facing sun-room with sliders to the patio, paneled office, powder room, a great mudroom, and a well-appointed DeGiulio kitchen with breakfast bar island rounding out the first floor. Upstairs find the impressive, newly renovated primary suite with fantastic new walk-in closet, new bath with steam shower, heated floors, heated towel bar and a separate commode area. Completing the 2nd floor are four additional bedrooms (one of which is ensuite) and 3 full renovated baths (including primary). Plenty of room for all. The lower level includes a large rec room with fireplace, nice big laundry room and loads of storage. The fabulous exterior offers a private bluestone patio (Scott Byron design) which is surrounded by mature professional landscaping insuring a wonderful private space. Handsome newer brick two car garage with much attic storage, connects to house with a pergola covering and bluestone walk. The many fabulous enhancements completed during ownership, combined with the exceptional original quality of this home, creates an exceptional place to call home! This is a perfect floorplan with all the room you need - in all the right places! Extra plus...3rd floor walk-up attic is ready for new square footage without pouring a drop of cement. Let this home grow with your family or enjoy it just the way it is!
Location
State IL
County Cook
Area Winnetka
Rooms
Basement Partially Finished, Full
Interior
Interior Features Built-in Features, Walk-In Closet(s), Bookcases, Center Hall Plan, Special Millwork, Separate Dining Room, Paneling
Heating Natural Gas, Forced Air, Radiant Floor
Cooling Central Air
Flooring Hardwood, Carpet, Wood
Fireplaces Number 2
Fireplace Y
Exterior
Exterior Feature Balcony
Garage Spaces 2.0
Roof Type Asphalt
Building
Lot Description Corner Lot
Building Description Brick, No
Sewer Public Sewer
Water Lake Michigan
Level or Stories 2 Stories
Structure Type Brick
New Construction false
Schools
Elementary Schools Hubbard Woods Elementary School
Middle Schools Carleton W Washburne School
High Schools New Trier Twp H.S. Northfield/Wi
School District 36 , 36, 203
Others
HOA Fee Include None
Ownership Fee Simple
Special Listing Condition None
Read Less
Want to know what your home might be worth? Contact us for a FREE valuation!

Our team is ready to help you sell your home for the highest possible price ASAP

© 2025 Listings courtesy of MRED as distributed by MLS GRID. All Rights Reserved.
Bought with Amy Helen Oetter of @properties Christie's International Real Estate






