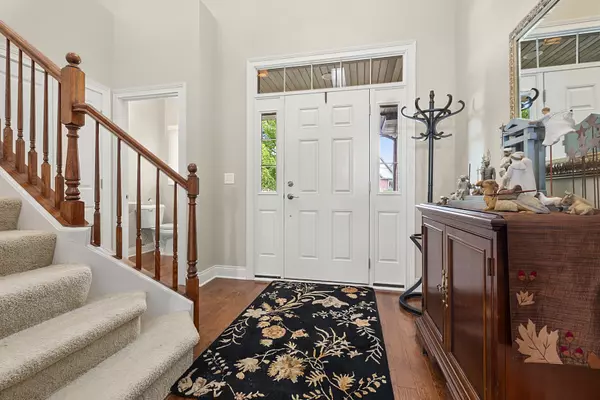$525,000
$539,000
2.6%For more information regarding the value of a property, please contact us for a free consultation.
20399 Grosse Point DR Frankfort, IL 60423
3 Beds
2.5 Baths
2,529 SqFt
Key Details
Sold Price $525,000
Property Type Townhouse
Sub Type Townhouse-2 Story
Listing Status Sold
Purchase Type For Sale
Square Footage 2,529 sqft
Price per Sqft $207
Subdivision Lighthouse Pointe
MLS Listing ID 12487101
Sold Date 11/06/25
Bedrooms 3
Full Baths 2
Half Baths 1
HOA Fees $200/mo
Rental Info Yes
Year Built 2014
Annual Tax Amount $14,113
Tax Year 2024
Lot Dimensions 38 X 80 X 39 X 73
Property Sub-Type Townhouse-2 Story
Property Description
Located in the highly sought-after community of Lighthouse Pointe, this exquisite townhome offers more than just a place to live-it offers a lifestyle. From the moment you walk in the two-story foyer, you're greeted with warmth and openness, setting the tone for the peaceful retreat that awaits inside. Rich hardwood floors lead you into the heart of the house-a spacious living room where soaring ceilings, a cozy fireplace, and walls of windows frame serene water views. Overhead, a loft filled with natural light peeks down, creating warm, inviting energy throughout. The open-concept kitchen is a dream for both everyday living and entertaining, featuring custom wood cabinetry, granite countertops, stainless steel appliances, and plenty of room to gather around the breakfast bar, eat-in area or formal dining room. Just outside, the deck offers a front-row seat to nature's show-perfect for your morning coffee or an evening glass of wine. The main floor also features a first-floor master suite-your own private haven-with a spa-like bathroom, walk-in closet, and more of those calming pond views from your bedside. Nearby, the laundry room with custom cabinetry, built-in sink, and ample storage makes day-to-day chores feel effortless. Upstairs, a bright and airy loft leads to two generously sized bedrooms and a full bath-ideal for guests, family, or home office space. And downstairs, a walk-out lower level offers over 1,600 square feet of possibility. With roughed-in plumbing and plenty of natural light, it's the perfect canvas for your future needs. Walk out the glass sliding doors to a covered patio and 2-person swing where you can unwind and more intimately soak in the tranquil setting of the pond edged with tall reeds. Thoughtfully appointed with custom window treatments, neutral decor freshly painted in 2023, elevated ceilings, and three walk-in closets, this home is truly move-in ready. Every corner has been lovingly maintained, offering a rare opportunity of luxury amenities and a pond location in the neighborhood. Come experience the beauty and space of this unforgettable home-before someone else does.
Location
State IL
County Will
Area Frankfort
Rooms
Basement Unfinished, Bath/Stubbed, Full, Walk-Out Access
Interior
Interior Features 1st Floor Bedroom, 1st Floor Full Bath, Walk-In Closet(s), High Ceilings, Open Floorplan
Heating Natural Gas, Forced Air
Cooling Central Air
Flooring Hardwood
Fireplaces Number 1
Fireplaces Type Gas Log, Gas Starter
Equipment Water-Softener Owned, TV-Cable, CO Detectors, Ceiling Fan(s), Sump Pump, Sprinkler-Lawn, Water Heater-Gas
Fireplace Y
Appliance Microwave, Dishwasher, Refrigerator, Washer, Dryer, Disposal, Stainless Steel Appliance(s), Oven, Gas Cooktop, Humidifier
Laundry Main Level, Gas Dryer Hookup, In Unit, Sink
Exterior
Exterior Feature Balcony
Garage Spaces 2.0
Waterfront Description Pond
View Water
Roof Type Asphalt
Building
Lot Description Landscaped
Building Description Vinyl Siding,Brick, No
Story 2
Sewer Public Sewer
Water Public, Shared Well
Structure Type Vinyl Siding,Brick
New Construction false
Schools
High Schools Lincoln-Way East High School
School District 161 , 161, 210
Others
HOA Fee Include Parking,Insurance,Exterior Maintenance,Lawn Care,Scavenger,Snow Removal
Ownership Fee Simple w/ HO Assn.
Special Listing Condition None
Pets Allowed Cats OK, Dogs OK
Read Less
Want to know what your home might be worth? Contact us for a FREE valuation!

Our team is ready to help you sell your home for the highest possible price ASAP

© 2025 Listings courtesy of MRED as distributed by MLS GRID. All Rights Reserved.
Bought with Non Member of NON MEMBER






