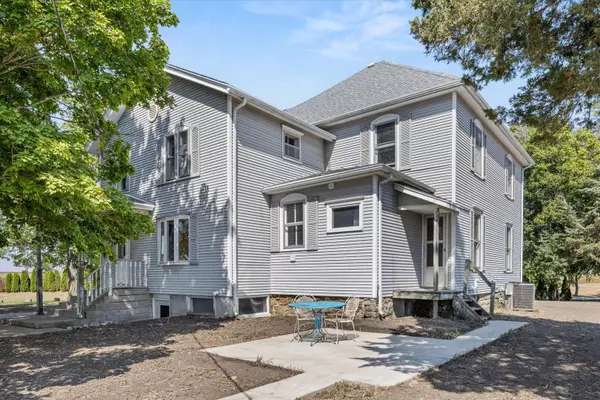$310,000
$298,000
4.0%For more information regarding the value of a property, please contact us for a free consultation.
954 N 2401st RD Ottawa, IL 61350
6 Beds
1 Bath
2,840 SqFt
Key Details
Sold Price $310,000
Property Type Single Family Home
Sub Type Detached Single
Listing Status Sold
Purchase Type For Sale
Square Footage 2,840 sqft
Price per Sqft $109
MLS Listing ID 12471000
Sold Date 11/07/25
Style Farmhouse
Bedrooms 6
Full Baths 1
Annual Tax Amount $4,822
Tax Year 2024
Lot Size 8.060 Acres
Lot Dimensions 351093.6
Property Sub-Type Detached Single
Property Description
**Remarkable Historic Estate Near Starved Rock State Park!** Step back in time while enjoying modern functionality on this one-of-a-kind property! Originally built in the 1880s and thoughtfully expanded in 1919, this historic 6-bedroom home is full of character and unique features you won't find anywhere else. Many newer items include roof in 2015 with a 45 year shingle, furnace, a/c and water heater in 2021.Set on a versatile piece of land, the property includes multiple high-quality outbuildings ideal for work, storage, or hobbies: * **60x45 Morton Building** with 8" insulated walls, 10' ceilings, and a full concrete floor. The center bays feature 10" thick concrete, built to handle heavy equipment. A 25-foot-long service pit, 7x10 full bathroom with a 7x4 walk-in shower, and a 14x10 office make this a dream workspace. **40x50 utility building** **26x22 two-car garage** and a **massive 115x54 barn** offer abundant storage for vehicles, tools, or livestock. Outdoor living is equally impressive. Enjoy three ponds totaling nearly an acre and up to 21' deep, perfect for fishing or relaxing and adds more scenic value to this incredible setting. Whether you're looking for a hobby farm, a spacious retreat, or a property with room to work and play - this one has it all.
Location
State IL
County Lasalle
Area Danway / Dayton / Naplate / Ottawa / Prairie Cent
Rooms
Basement Unfinished, Full
Interior
Interior Features 1st Floor Bedroom, 1st Floor Full Bath
Heating Natural Gas, Forced Air
Cooling Central Air
Flooring Hardwood, Carpet
Equipment CO Detectors, Ceiling Fan(s), Water Heater-Gas
Fireplace N
Appliance Range, Microwave, Dishwasher, Refrigerator, Water Softener Owned
Laundry Main Level
Exterior
Exterior Feature Dock
Garage Spaces 2.0
Waterfront Description Pond
Roof Type Asphalt
Building
Lot Description Backs to Open Grnd
Building Description Vinyl Siding, No
Sewer Septic Tank
Water Well
Level or Stories 2 Stories
Structure Type Vinyl Siding
New Construction false
Schools
Elementary Schools Deer Park C C Elementary School
Middle Schools Deer Park C C Elementary School
High Schools Ottawa Township High School
School District 82 , 82, 140
Others
HOA Fee Include None
Ownership Fee Simple
Special Listing Condition None
Read Less
Want to know what your home might be worth? Contact us for a FREE valuation!

Our team is ready to help you sell your home for the highest possible price ASAP

© 2025 Listings courtesy of MRED as distributed by MLS GRID. All Rights Reserved.
Bought with Sarah Morris of Keller Williams Infinity






