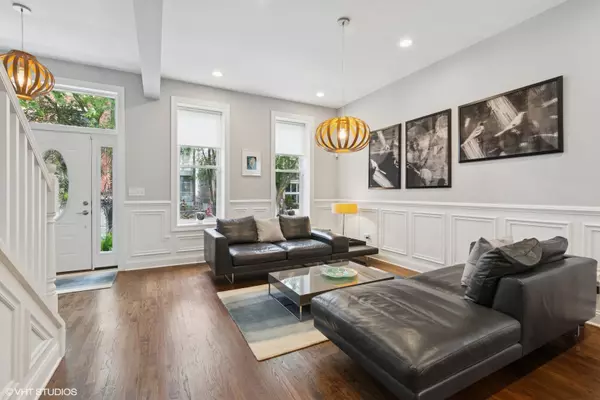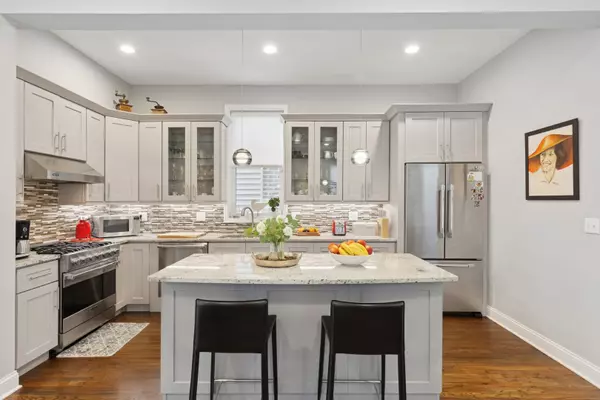$1,200,000
$1,265,000
5.1%For more information regarding the value of a property, please contact us for a free consultation.
2209 W Huron ST Chicago, IL 60612
4 Beds
3.5 Baths
3,000 SqFt
Key Details
Sold Price $1,200,000
Property Type Single Family Home
Sub Type Detached Single
Listing Status Sold
Purchase Type For Sale
Square Footage 3,000 sqft
Price per Sqft $400
MLS Listing ID 12447723
Sold Date 11/07/25
Bedrooms 4
Full Baths 3
Half Baths 1
Year Built 1887
Annual Tax Amount $13,127
Tax Year 2023
Lot Dimensions 24X124
Property Sub-Type Detached Single
Property Description
Hidden behind this charming and deceivingly small facade is a big, fabulous home! 4 bedrooms, 3 1/2 baths, gorgeous outdoor spaces, beautiful, timeless finishes, and a fantastic floor plan. The main living level features a big living room overlooking the beautifully landscaped front garden, a gracious dining room with a bay window, and plenty of room for family dining or a dinner party for 12. The kitchen is well-appointed with on-trend finishes - stone countertops, stainless steel appliances, full-height cabinets with crown moulding, a window over the sink, a full-height backsplash, and a large island. The spacious family room opens to the rear deck and an absolutely gorgeous, lushly landscaped yard. The coat closet and powder room are tucked away behind the family room and just inside the door to the back yard. The top floor has a gracious primary suite with a walk-in closet, additional closet, and light-filled bathroom with a walk-in shower and double vanity. Also on this floor are two additional bedrooms, a guest bathroom, and a laundry room with a side-by-side washer-dryer. The lower level features a big media/family/recreation room, additional space for an office or play area, a built-in bar with custom cabinetry, a guest bedroom and bathroom, and a huge storage/utility room. The front and rear yards are beautifully landscaped with trees and perennial plantings. Loads of storage and a large two-car garage. A beautiful home and a gem to show!
Location
State IL
County Cook
Area Chi - West Town
Rooms
Basement Finished, Rec/Family Area, Sleeping Area, Storage Space, Full
Interior
Interior Features Dry Bar, Built-in Features, Walk-In Closet(s)
Heating Natural Gas, Forced Air
Cooling Central Air
Flooring Hardwood
Fireplaces Number 1
Equipment Sump Pump, Water Heater-Gas
Fireplace Y
Appliance Range, Microwave, Dishwasher, Refrigerator, High End Refrigerator, Freezer, Washer, Dryer, Disposal, Stainless Steel Appliance(s), Range Hood, Gas Cooktop, Humidifier
Laundry Upper Level, In Unit, Laundry Closet
Exterior
Garage Spaces 2.0
Building
Building Description Brick, Yes
Sewer Public Sewer
Water Public
Level or Stories 3 Stories
Structure Type Brick
New Construction false
Schools
Elementary Schools Mitchell Elementary School
Middle Schools Mitchell Elementary School
High Schools Wells Community Academy Senior H
School District 299 , 299, 299
Others
HOA Fee Include None
Ownership Fee Simple
Special Listing Condition List Broker Must Accompany
Read Less
Want to know what your home might be worth? Contact us for a FREE valuation!

Our team is ready to help you sell your home for the highest possible price ASAP

© 2025 Listings courtesy of MRED as distributed by MLS GRID. All Rights Reserved.
Bought with Robert Safranski of @properties Christie's International Real Estate






