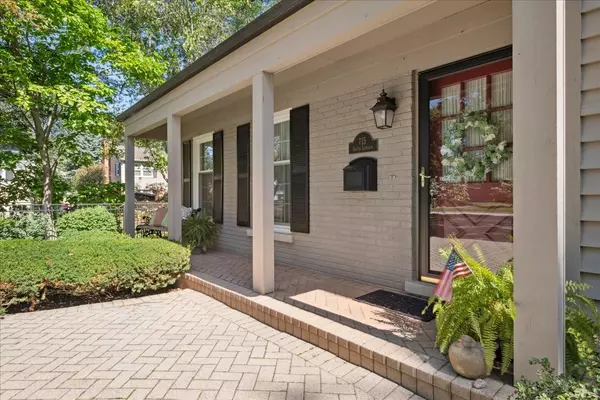$578,000
$545,000
6.1%For more information regarding the value of a property, please contact us for a free consultation.
715 S Lincoln LN Arlington Heights, IL 60005
3 Beds
2 Baths
1,715 SqFt
Key Details
Sold Price $578,000
Property Type Single Family Home
Sub Type Detached Single
Listing Status Sold
Purchase Type For Sale
Square Footage 1,715 sqft
Price per Sqft $337
MLS Listing ID 12482679
Sold Date 11/10/25
Bedrooms 3
Full Baths 2
Year Built 1961
Annual Tax Amount $7,043
Tax Year 2023
Lot Dimensions 80x134
Property Sub-Type Detached Single
Property Description
Welcome to 715 South Lincoln Lane, a charming split-level home nestled in the heart of a premier neighborhood in downtown Arlington Heights. This residence offers a perfect blend of elegance and comfort with three inviting bedrooms and two full baths. Spanning 1,701 square feet of thoughtfully designed living space. First floor with charming living room/dining room with french door to garden, Kitchen with custom cabinetry and solid surface countertops. Second level with 3 bedrooms and generous full bath. Spacious lower-level family room complete with a cozy fireplace-ideal for gatherings and a second full bath. A large laundry/mudroom provides practicality and plenty of storage space. The beautifully landscaped, fenced lot encompasses a generous 10,720 square feet, offering a serene outdoor retreat with beautiful perennial gardens. Enjoy leisurely afternoons on the deck and the convenience of a two-car attached garage and a paver driveway. This home is truly a gem in an excellent location.
Location
State IL
County Cook
Area Arlington Heights
Rooms
Basement Finished, Daylight
Interior
Heating Natural Gas
Cooling Central Air
Fireplaces Number 1
Fireplace Y
Exterior
Garage Spaces 2.0
Building
Building Description Brick,Cedar, No
Sewer Public Sewer
Water Public
Level or Stories Split Level
Structure Type Brick,Cedar
New Construction false
Schools
Elementary Schools Dryden Elementary School
Middle Schools South Middle School
High Schools Prospect High School
School District 25 , 25, 214
Others
HOA Fee Include None
Ownership Fee Simple
Special Listing Condition None
Read Less
Want to know what your home might be worth? Contact us for a FREE valuation!

Our team is ready to help you sell your home for the highest possible price ASAP

© 2025 Listings courtesy of MRED as distributed by MLS GRID. All Rights Reserved.
Bought with Michael Graff of Compass






